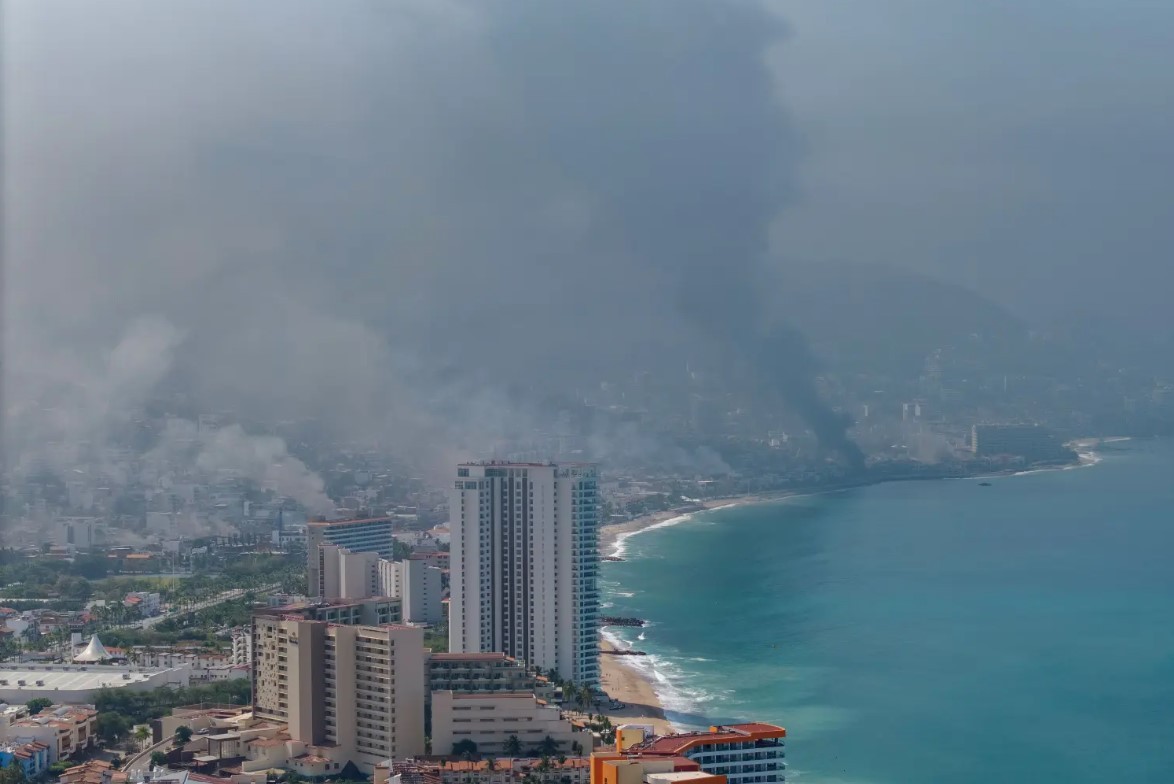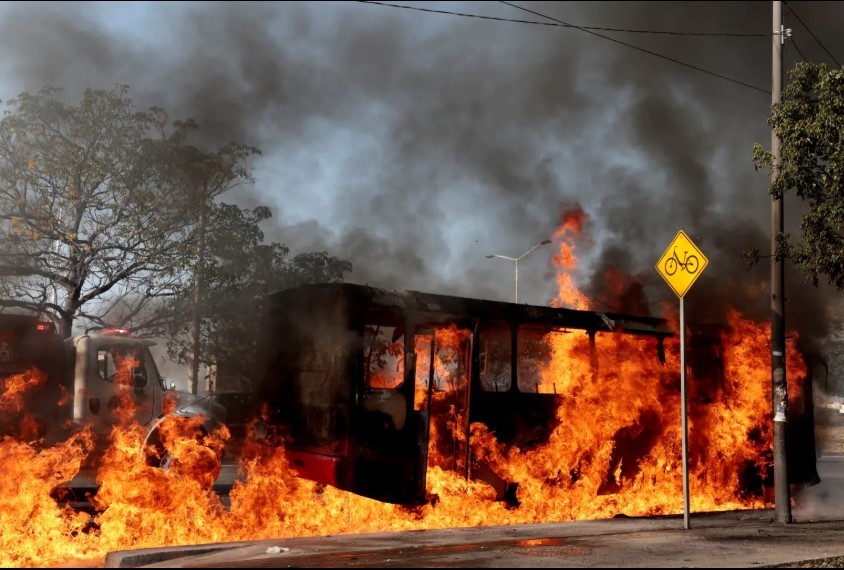Top 17 Tallest Buildings In Europe 2024
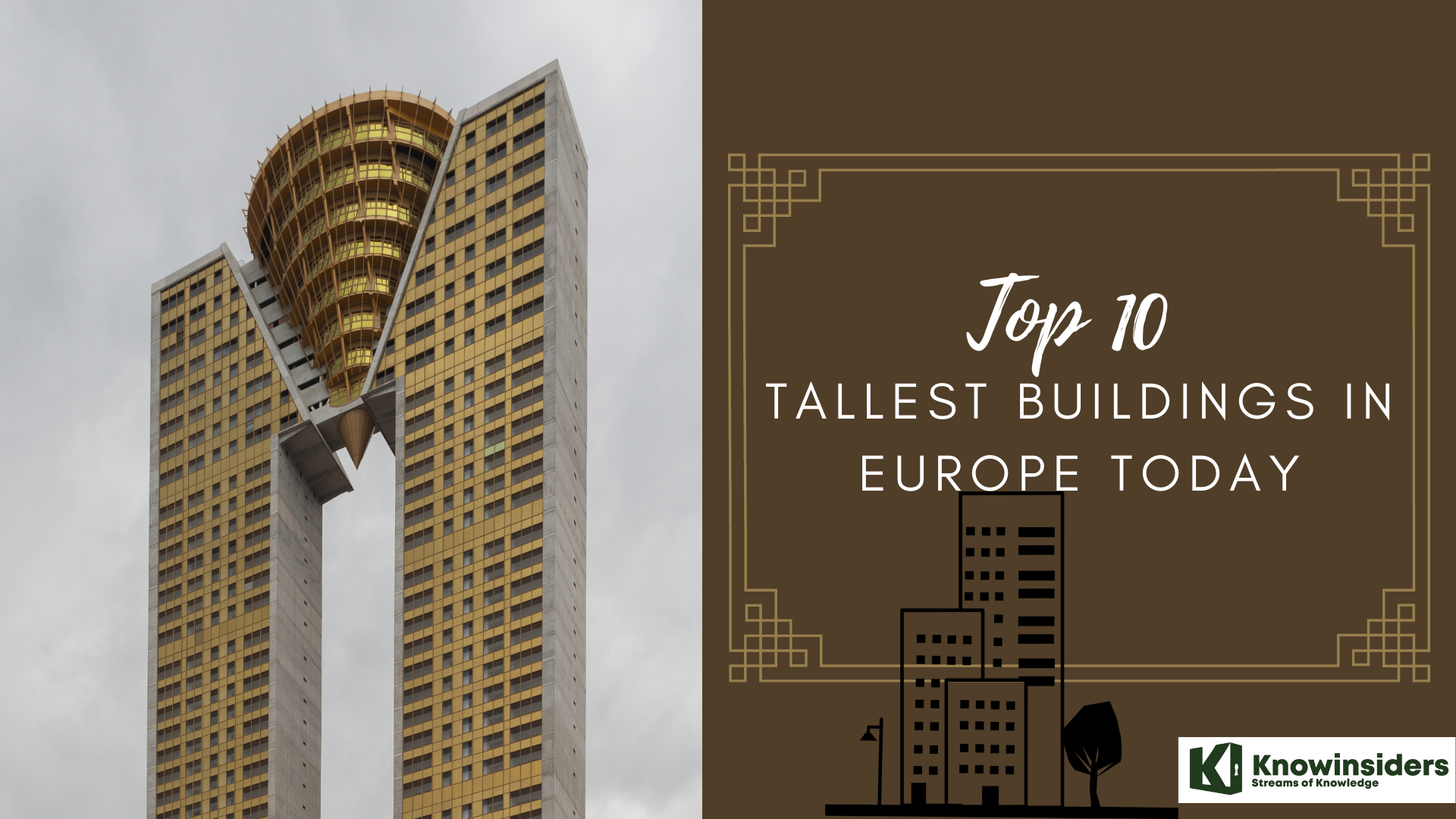 |
| Top 17 tallest buildings in Europe |
The Witte Huis in Rotterdam was the first tall structure to be built in Europe, having been completed in 1898. However, Europe saw a massive construction of skyscrapers during the 1960s and 1970s during the rapid urbanization of Brussels.
Some of the world's most exquisitely constructed skyscrapers can be found in Europe today. The majority of these structures are found in Russia, which is quickly becoming the center of the European subcontinent's tall building industry.
Here are the 17 tallest buildings in Europe in 2024.
What are the tallest buildings in Europe 2024?
17. Intempo
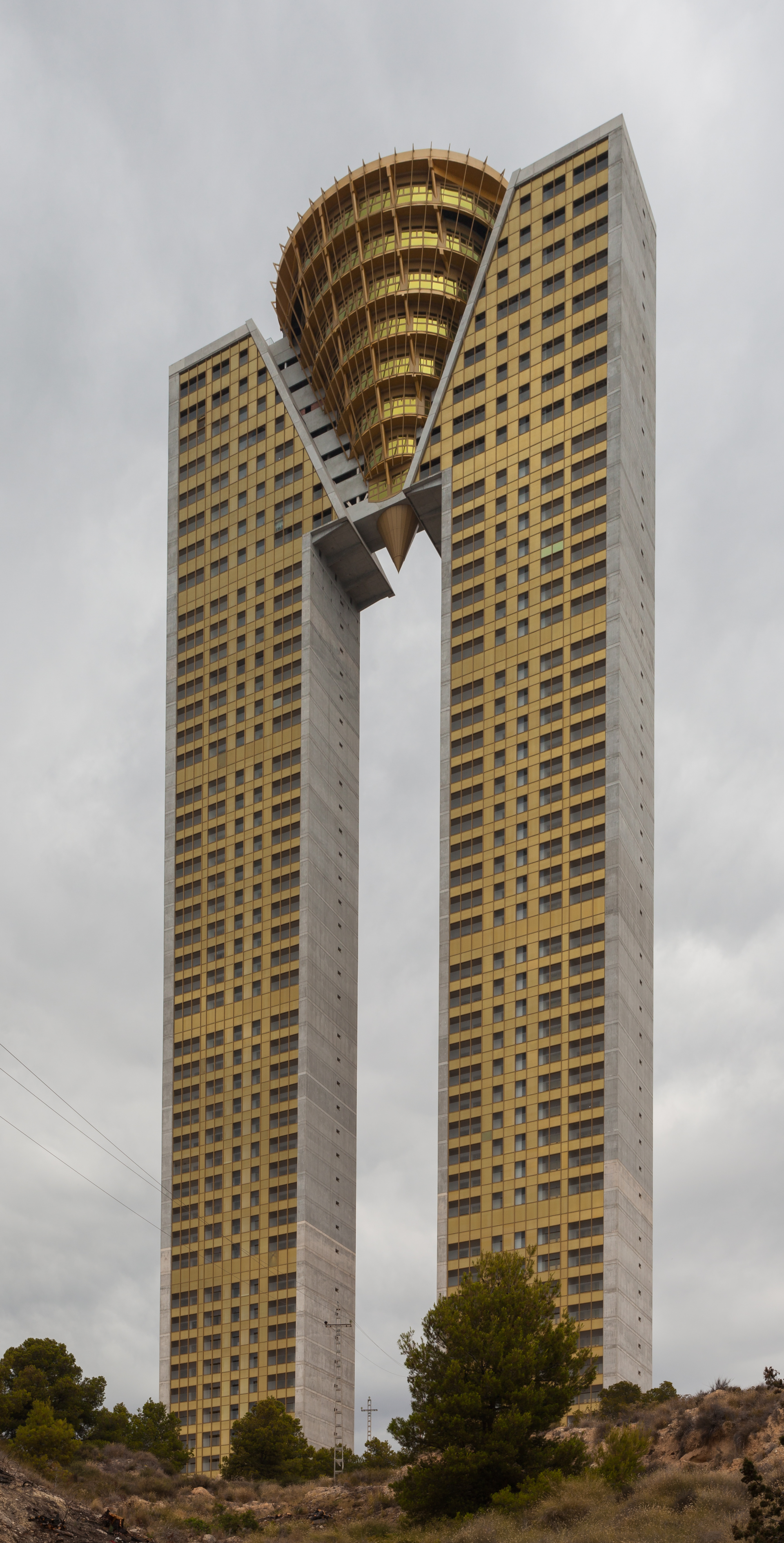 |
| Photo: Wikimedia Commons |
Intempo is a skyscraper located in Benidorm, Spain, with 47 floors and a height of 202 meters. On January 19, 2006, the building's design was formally unveiled, and construction got underway in 2007. Although the project was initially expected to be finished in 2009, the 2008 financial crisis severely disrupted the Spanish real estate market. In March 2014, the construction was almost finished, but the sponsoring undertaking filed for bankruptcy. SVP Global purchased the building in 2018 and it was completed by the middle of 2021.
The structure is the fifth-tallest in all of Spain and the tallest in Benidorm.
To start building the tower, a 92 million euro loan was taken out from Caixa Bank in 2005. The 2009 original date of the building's opening was postponed to 2011.
The structure is made up of two parallel towers that are 20 meters (66 feet) apart and are joined between floors 38 and 44 by a cone-shaped structure. The frontal view of the object bears a vague resemblance to the numbers 11 and M, prompting observers to conjecture about a potential allusion to the terrorist attacks that occurred in Madrid on March 11, 2004. It is one of the few skyscrapers in the world with an arch shape (the Grande Arche in Paris is another example in Europe). The building's glass façade is a first for a Benidorm residential structure.
16. Turning Torso
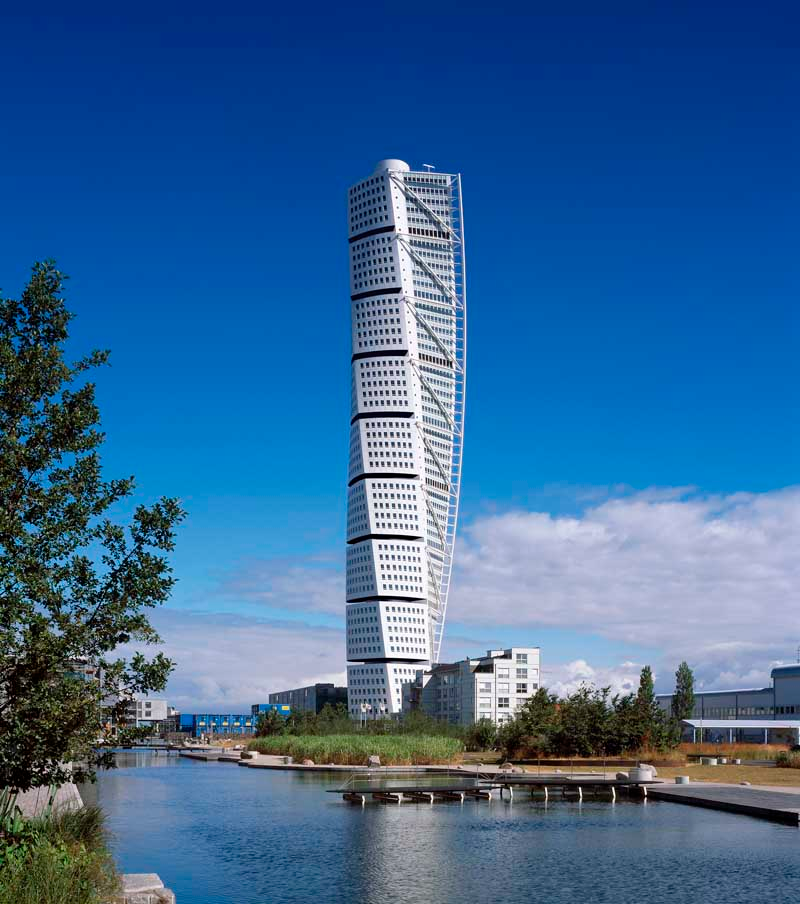 |
| Photo: E-Architect |
In 1999, Calatrava received an invitation to design a mixed-use residential tower that was to be displayed at the European Housing Expo 2001 (Bo01) for a notable location in Malmö's Western Harbor area. The project was intended to play a significant role in the Western Harbor revitalization initiative of Malmö, which is located close to the Aaresund Bridge that connects Denmark and Sweden. With the chance to improve and expand a public space delineated by the meeting point of two major thoroughfares, Calatrava imagined his project as a free-standing sculpture placed inside the urban environment.
The Turning Torso, one of his sculptures in which he abstracts human movement into a stack of cubes tastefully arranged around a core, served as the model for the tower's shape. Seven cubes are arranged around a steel support in the original sculpture to create the illusion of a spiraling structural effect. Nine box units, each resembling a cube with a triangular tip, make up the HSB Turning Torso's form. They are actually the "sub-buildings" of the tower, with five floors totaling approximately 2,000 square meters (21,500 square feet) in each unit. The central portion of the tower, which houses the internal staircases and elevators and allows the units to communicate, is comparable to the steel framework of the sculpture. The Turning Torso is the second-tallest residential structure in Europe and the tallest residential structure in Sweden, standing at 190 meters (623 square feet) in height.
Views of the Skane plain to the east, Copenhagen to the west, Falsterbo to the south, and Helsingborg to the north are all visible from the top of the tower. Office space spanning 4000 square meters (43,000 square feet) is located in units one and two. The 147 apartments in units three through nine range in size from 45 to 190 square meters (484 to 2042 square feet), adding up to 13,500 square meters (145,125 square feet) of living space overall. Each residential floor, which has three elevators for service, has one to five apartments with all of the wet areas (kitchen and bathroom) located close to the center. The meeting rooms are located on floors 53 and 54 at the top of unit 9. There are two rooms on each of these meeting floors, one of which is divided. The primary load-bearing component is a circular core of reinforced concrete, the center of which precisely matches the floor rotation centers.
15. Tour Montparnasse
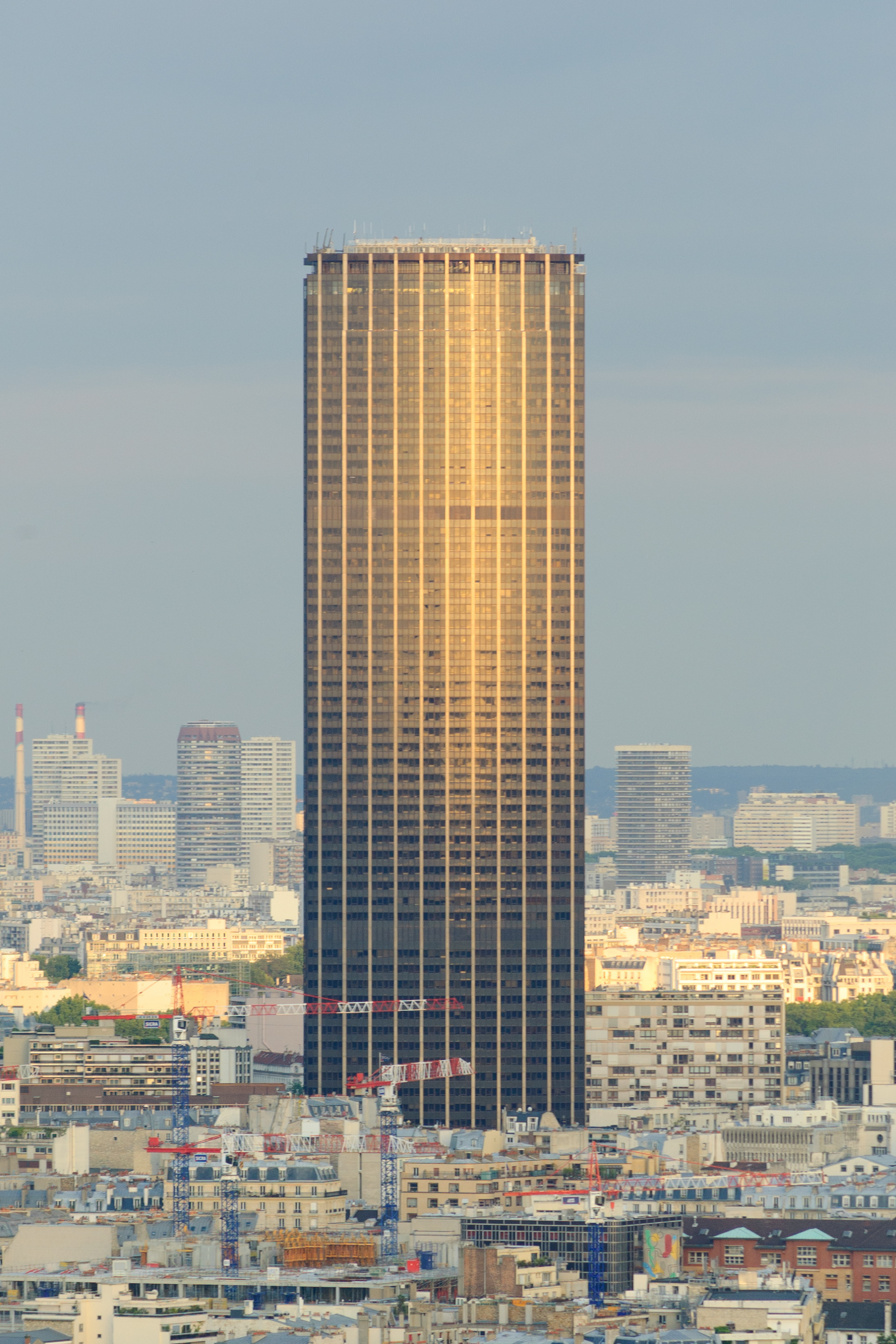 |
| Photo: Wikipedia |
In the Montparnasse neighborhood of Paris, France, there is a 210-meter (689-foot) office skyscraper known as Tour Maine-Montparnasse (also known as Tour Montparnasse Tower). Built between 1969 and 1973, it stood as France's tallest skyscraper until 2011 when the 231-meter (758-foot) Tour First overtook it. It is still the highest structure in Paris outside of the business district of La Défense. It is the fourteenth-tallest structure in the European Union as of February 2020. The tower was constructed by Campenon Bernard and was designed by architects Eugène Beaudouin, Urbain Cassan, and Louis Hoym de Marien. Nouvelle AOM emerged victorious in a competition to revamp the building's facade on September 21, 2017.
The 59-story structure was constructed atop the Montparnasse – Bienvenüe Paris Métro station.
Le Ciel de Paris, a restaurant, is located on the 56th floor, 200 meters above the ground. The top floor terrace is accessible to the public and offers views of the city.
A 40 km (25 mi) radius surrounds the view; planes can be seen taking off from Orly Airport.
It is possible to lower the guard rail by pneumatic means, to which different antennae are attached.
On the location of the former Montparnasse station, the Montparnasse tower was constructed between 1969 and 1973. In 1970, the first stone was laid, and in 1973, there was an inauguration.
The 56 reinforced concrete pillars that support the tower's foundation are buried 70 meters below the surface. The tower had to be constructed slightly above a metro line due to urban planning regulations; the metro structures were shielded from it by reinforced concrete to prevent using the same support and weakening it. However, in order to create the necessary room in the basement to set up the railroad tracks, long horizontal beams were installed.
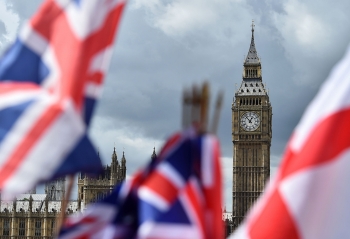 Top 8 Tallest Buildings in the United Kingdom Top 8 Tallest Buildings in the United Kingdom From Victorian era's big buildings to these days' skyscrapers, Britain is awash with stunning towers that reach into the sky. Below are top 8 tallest ... |
14. Tour First
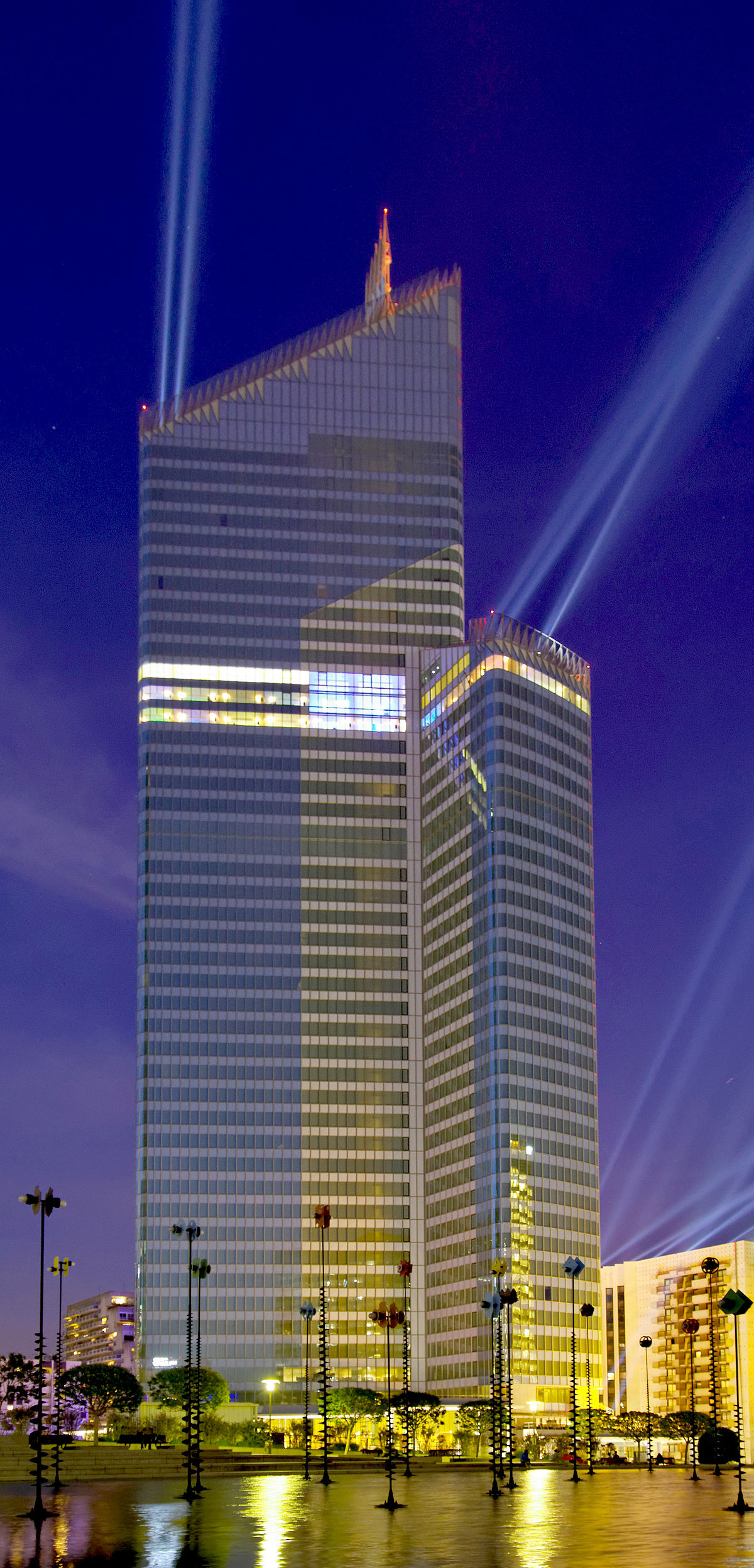 |
| Photo: Wikipedia |
Originally named Tour UAP from 1974 to 1998 and Tour Axa from 1998 to 2007, Tour First is a skyscraper located in Courbevoie, La Défense, the business district of the Paris metropolitan area.
Bouygues constructed the tower in 1974 for the UAP insurance company. That made the building 159 meters (522 feet) tall. Its base took the shape of a three-pointed star with branches spaced 120° apart from one another. This specific form was selected to represent the union of the three French insurance companies that served as UAP's founding partners. When Axa insurance company purchased UAP in 1996, the tower was renamed Tour Axa.
The tower underwent extensive restoration that started in 2007 and ended in 2011. The building's exterior was entirely altered, and the tower's height was increased. With a total floor area of 86,707 m2 (933,310 sq ft), the refurbished tower, now known as Tour First, is 225 m (738 ft) at roof height and 231 m (758 ft) when its spire is included. It is currently the highest skyscraper in France, with the Eiffel Tower being the only structure taller than it.
There is another Axa tower, 228.6 m (751 ft) high, in New York City, US; the 104 m (341 ft) Tour AXA tower in Montreal, Quebec, Canada was finished in 1974.
13. Palace of Culture & Science
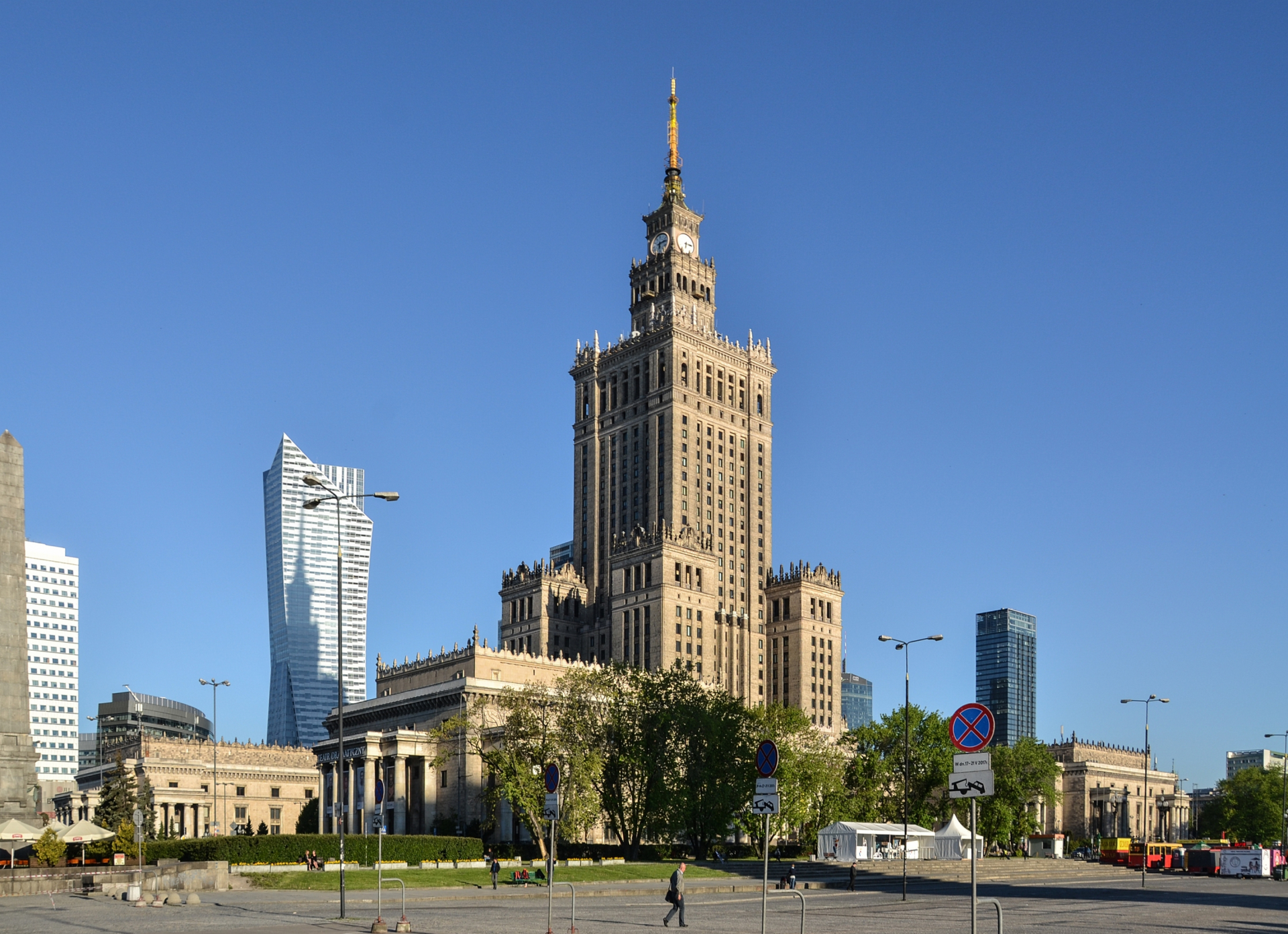 |
| Photo: Wikimedia Commons |
The most significant landmark in Warsaw is the Palace of Culture and Science. This historical emblem has been transformed into one of Warsaw's main draws today. The Polish people received the palace as a gift from the Soviet Union. Beginning in 1952, the construction process took three years. Since the Soviet Union ruled the entire nation at the time, controversy surrounding the "gift" that society couldn't resist erupted in Poland.
The structure is adorned with more than 550 decorative sculptures. Masonry fragments taken from Krakow and Zamość's Renaissance mansions and palaces crown the imposing walls. 3,500 Soviet laborers finished the 230-meter-tall structure. Sixteen constructors lost their lives while working. The Palace, also referred to as "the people's castle," was constructed using 40 million bricks.
The Warsaw Palace of Culture and Science's architectural style is reminiscent of other Soviet skyscrapers from that era. Currently, the palace is one of Warsaw's most photographed sights.
Numerous fairs, exhibitions, art events, and music performances are held in the building. Both business and educational activities take place at the Palace. In addition, there are theaters, museums, a concert hall, and a swimming pool within this imposing structure. Views of the tower extend over much of Warsaw. The Złote Tarasy shopping center and the central train station are both close to the Palace of Culture. The 30th floor viewing platform at the Palace of Culture and Science is where most visitors go to see the city's expansive vistas. There are many hotels, workplaces, and shopping malls in the neighborhood. Modern skyscrapers that have recently emerged in Warsaw's center surround one of the most infamous examples of Socialist Realist architecture in the world.
12. One Canada Square
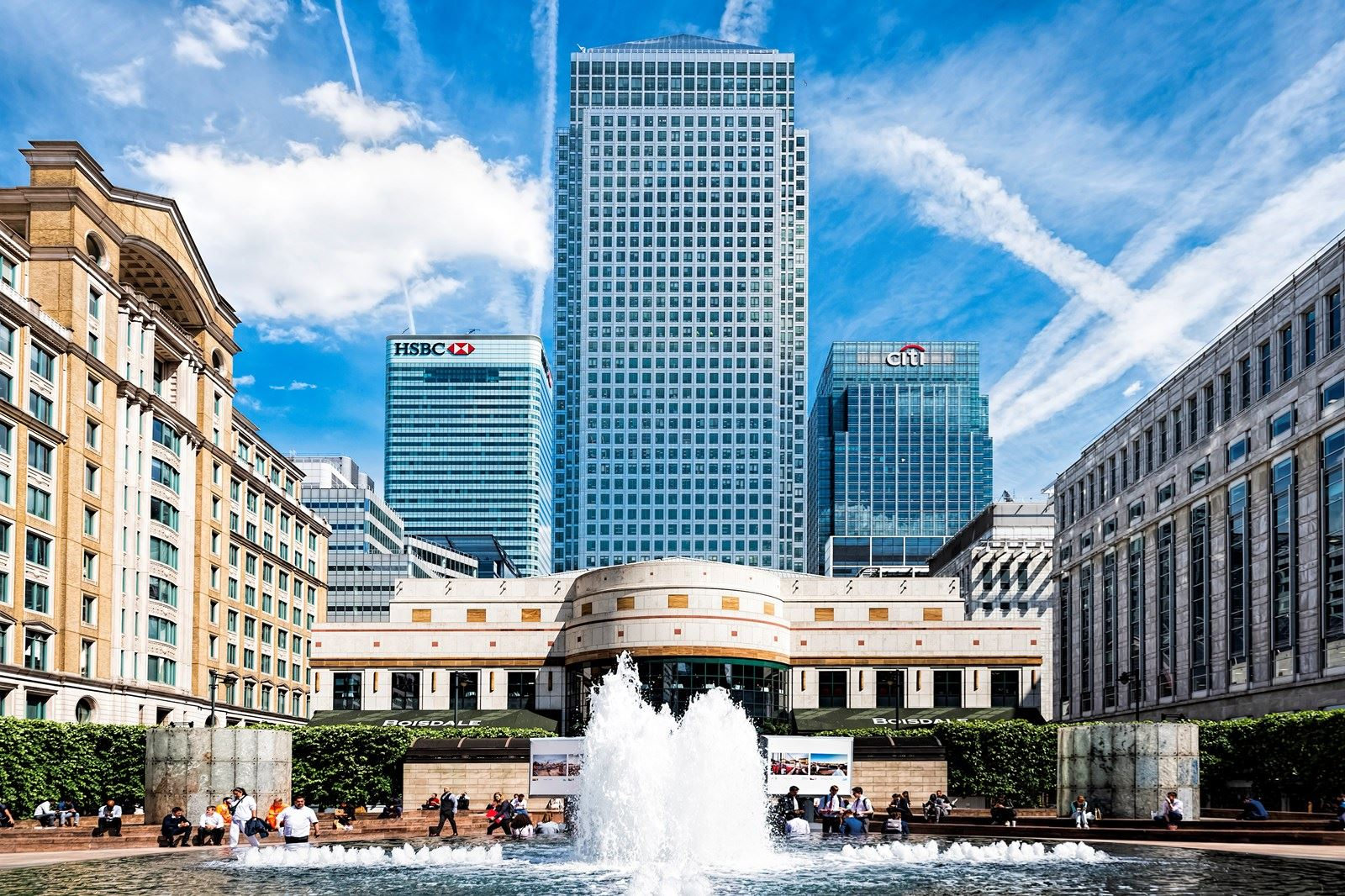 |
| Photo: CBRE |
London's Canary Wharf is home to the skyscraper One Canada Square. At 770 feet (235 meters) above ground level and 50 stories, it is the third-tallest building in the United Kingdom. Construction was completed in 1991.
César Pelli collaborated with Adamson Associates and Frederick Gibberd Coombes to design One Canada Square. The Elizabeth Tower and Brookfield Place are two examples of earlier precedent buildings that served as inspiration for the shape and design. The structure is covered in sturdy stainless steel. The building's pyramid roof, one of its most notable features, has an uncommon aircraft warning light that flashes when an aircraft passes overhead in the United Kingdom. The unique pinnacle of the pyramid is located 800 feet (240 meters) above sea level.
Although the lower ground floor of One Canada Square contains some retail space, the building is mostly used for offices. The observation floor is absent. As of October 2017, the prestigious office location was fully leased. Being one of the tallest buildings in the United Kingdom, the building is acknowledged as a landmark in London and has received significant media attention from film, television, and other media.
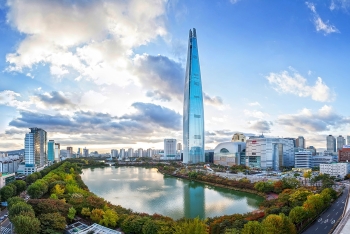 Top 7 Tallest Buildings in the World Today Top 7 Tallest Buildings in the World Today Have you ever wondered which are the top tallest buildings in the world? If yes, this article is just right up your street. |
11. Torre Cepsa
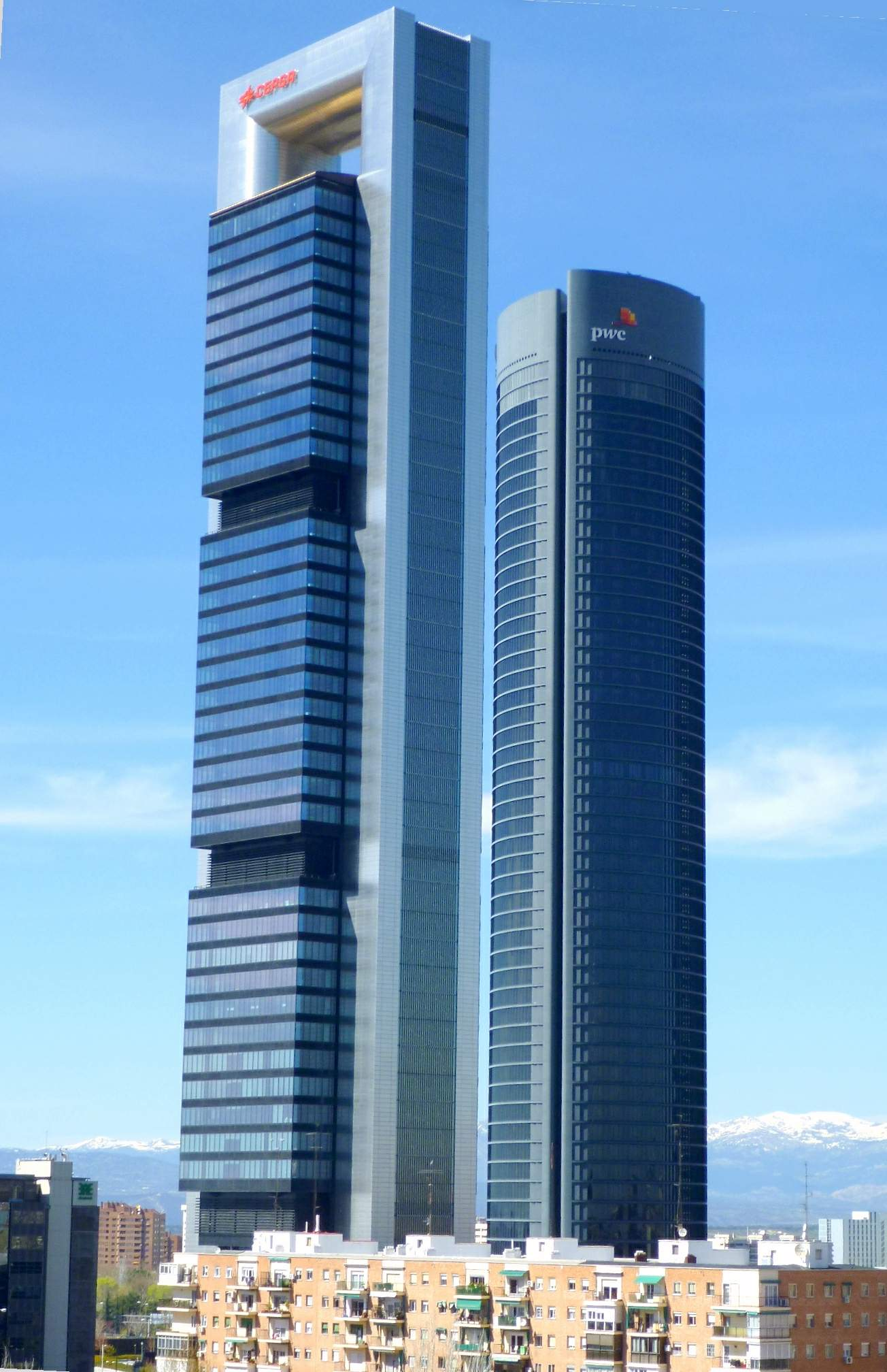 |
| Photo: Wikimedia Commons |
The Torre Cepsa, also known as the Cepsa Tower in English, is a skyscraper in Madrid, Spain's Cuatro Torres Business Area. It was originally known as the Torre Bankia until June 2014. Standing at 45 stories and 248.3 meters (815 feet) high, it is the second-tallest of the four structures in the Cuatro Torres Business Area complex, just shy of Torre de Cristal in height. It is the fourth-tallest structure in the European Union and the second-tallest structure in Spain.
Originally called Torre Repsol, the Lord Foster-designed building was intended to house the Repsol YPF oil and gas company's headquarters. Repsol chose to relocate its future headquarters during the tower's construction, and in August 2007, the financial institution Caja Madrid paid €815 million to acquire the structure.
It was purchased in 2016 for €490 million by Amancio Ortega, the richest man in Europe, the creator of the global fashion group Inditex (ITX.MC), which owns Zara, through his real estate investment division, Pontegadea Inmobiliaria, which is among the largest real estate firms in Spain. The previous owner of the tower was Spanish lender Bankia (BKIA.MC), whose fund had exercised a last-minute purchase option from the tycoon Khadem al-Qubaisi of Abu Dhabi.
Dragados and Fomento de Construcciones y Contratas collaborated to build it.
10. Messeturm
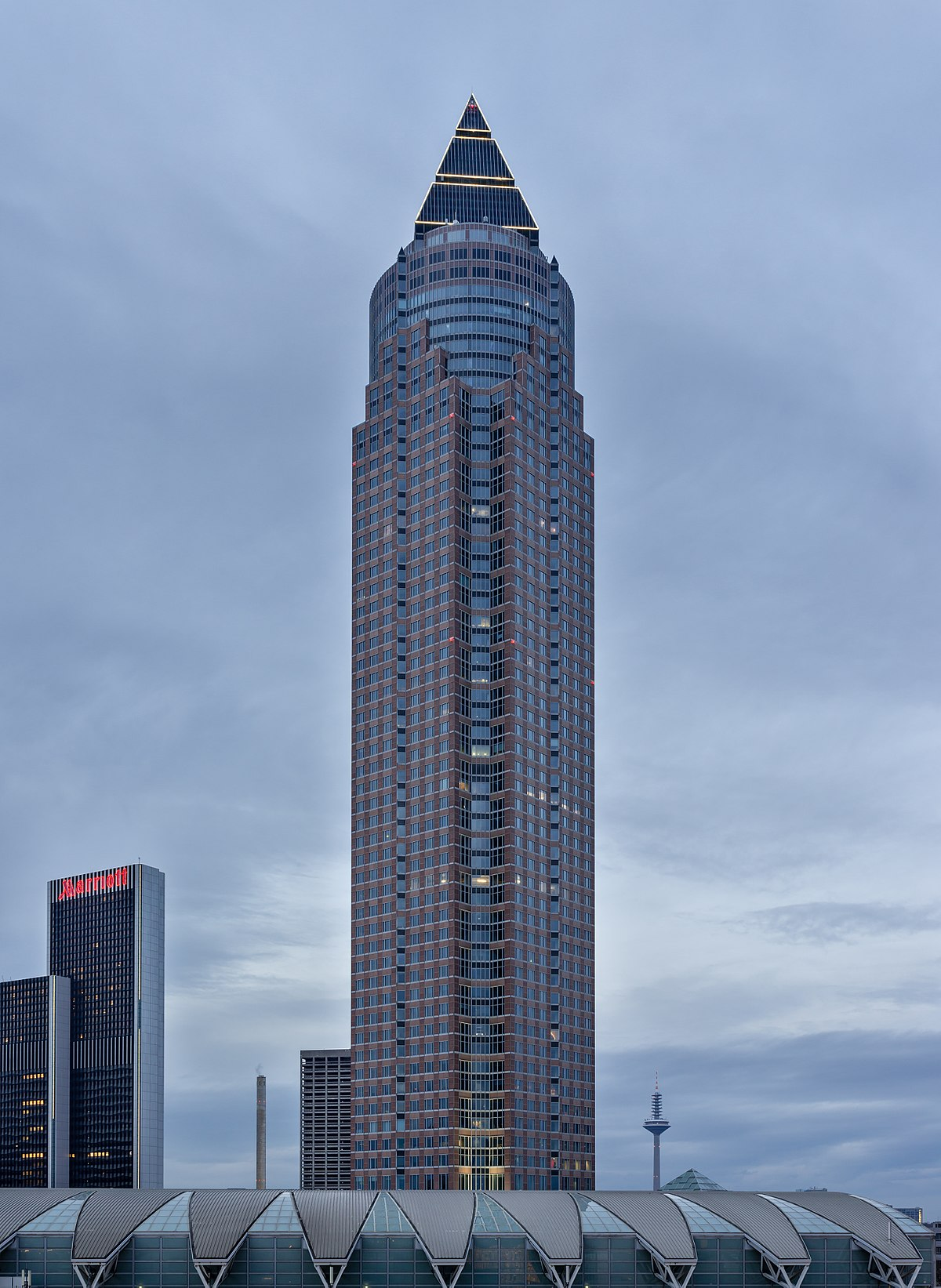 |
| Photo: Wikidata |
The second-tallest high-rise structure in Frankfurt is the skyscraper MesseTurm. It is next to the exhibition grounds at Friedrich-Ebert-Anlage street. Helmut Jahn created MesseTurm for Tishman Speyer, an American project developer. Standing at a height of 256.5 meters, the tower is closed to the general public. The roof of MesseTurm features a striking pyramid. The pyramid merely provides utilities like air conditioning and heating, not openly usable space. The top of the building's design dates back to the initial plan for the Campanile high-rise's roof pyramid, which was never completed. The German term "Exhibition Tower" is MesseTurm.
In 1990, MesseTurm was constructed in the Art Deco style. Each floor measures only 41 by 41 meters (135 by 135 feet) in width and length. There is an elevator shaft with 24 lifts and room for the service core in the center of the structure. Users only have 8.30 to 8.60 meters of depth available to them because of how the elevators are arranged in the middle of the building.
The fair tower is not a feature of the city, in contrast to comparable American models. No communicative or visitor-friendly use has been allowed due to security concerns. The lobby is a secured space watched over by security, not a corridor lined with stores and eateries. MesseTurm's tenants include Oliver Wyman, Flick Gocke Schaumburg, and BNY Mellon.
The Hammering Man, created in 1991 by American artist Jonathan Borofsky, is located in front of MesseTurm. The artistic creation is recognized as a symbol of labor, action, and unity with all laborers. Other large cities across the world also have different versions of the sculpture.
9. Commerzbank Tower
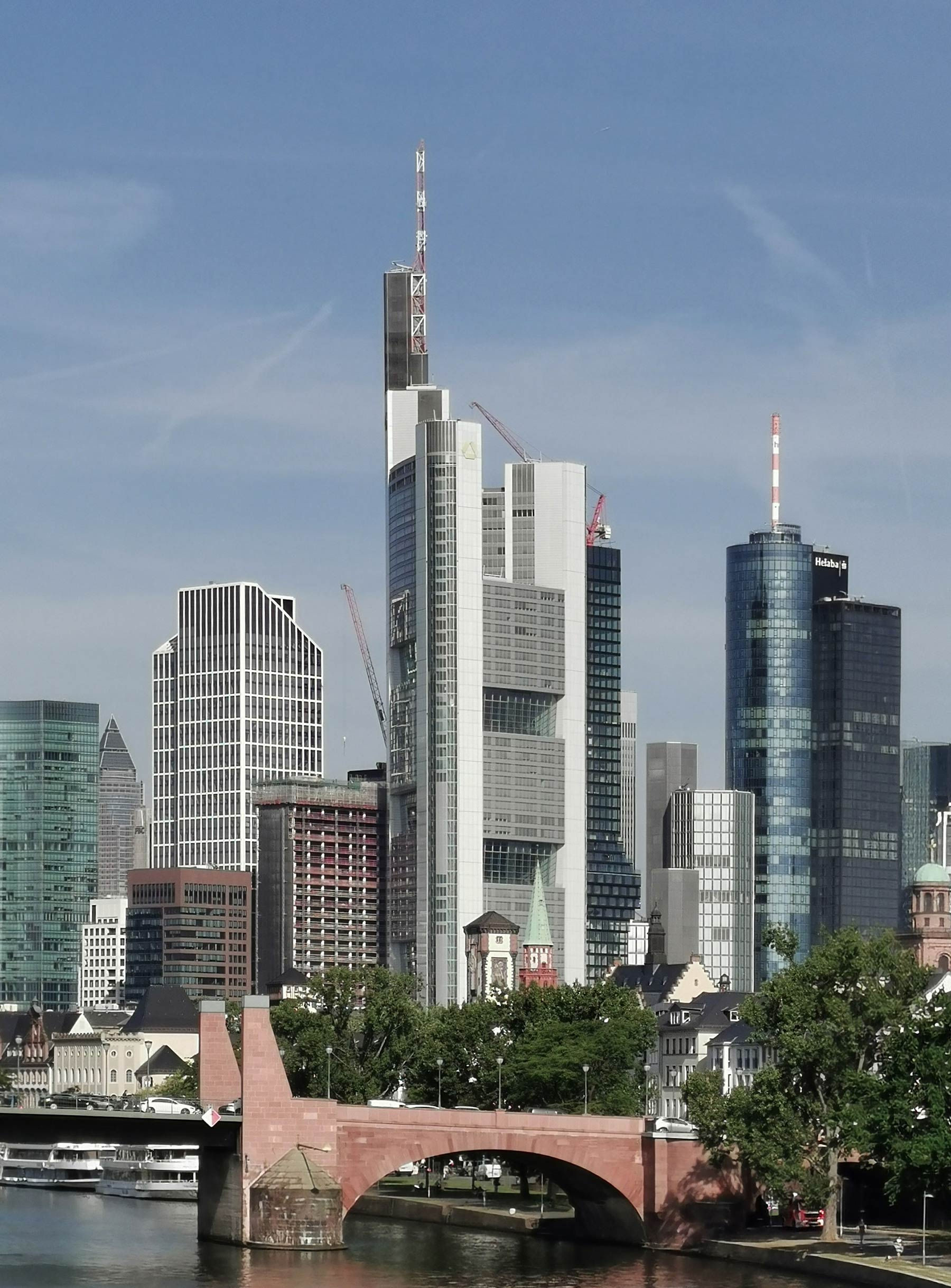 |
| Photo: Skylineatlas |
Samsung of Korea has owned the 56-story, 259-meter (850-foot) Commerzbank Tower in Frankfurt, Germany's financial district since September 2016. The tower rises to a total height of 300.1 meters (985 feet) with an antenna spire and signal light atop. It is Germany's tallest building as well as the tallest in Frankfurt. From the time of its completion in 1997 until 2003, when the Triumph-Palace in Moscow overtook it, it stood as the tallest structure in Europe. The tower has regained its title as the highest building in the European Union since the United Kingdom's exit from the union, but Poland's Varso Tower will topple it once more in 2021. The Commerzbank Tower is only two meters higher than the Messeturm, another Frankfurt structure that stood as the highest building in Europe prior to its construction.
Foster & Partners, in collaboration with Arup and Krebs & Kiefer for structural engineering, J. Roger Preston and P&A Petterson Ahrens for mechanical engineering, and Schad & Hölzel for electrical engineering, designed the Commerzbank Tower. The building's construction took three years to finish, starting in 1994. The Commerzbank headquarters are housed in a building that offers 121,000 m2 (1,300,000 sq ft) of office space, complete with winter gardens, natural lighting, and air conditioning. Thomas Ende was granted permission to display this sequence after winning a competition, and as a result, the building is lit up in yellow at night.
Other skyscrapers in the immediate area include the Japan Center, the Main Tower, the Silberturm, the Eurotower (formerly the home of the European Central Bank), and the Gallileo. The region makes up Frankfurt's Bankenviertel, or central business district.
8. City of Capitals
Height: 301 meters
Location: Moscow, Russia
The City of Capitals is a mixed-use structure made up of two skyscrapers that are next to each other. These structures bear the names of Moscow and Saint Petersburg, the two former Russian capitals. The skyscraper, which was finished in 2008 and 2009, respectively, is designed in the deconstructivist architectural style. The towers, which have four-sided structural silicone glazing and a unitized panel system around them, were developed by the capital group and designed by NBBJ. The offset rotation concept used in Vladimir Tatlin's "Corner Counter Relief" serves as an inspiration for the design of the skyscraper. This idea is applied in the tower to demonstrate a dynamic break from a square form's stability.
In conclusion, there is a current wave of innovation in European tall buildings concerning construction methods, materials, and design styles. The emphasis on sustainability that unites these skyscrapers is an oddity. Europe's skyscrapers are a testament to the emphasis on an integrated approach to design that seamlessly blends indoor and outdoor spaces. Europe's attempt to create meaningful skyscraper designs that strike a balance between its historical legacy and contemporary advancements can serve as a model for thoughtful urban developments for architects worldwide.
7. Eurasia Tower
Height: 309 meters
Location: Moscow, Russia
Steel Peak, also referred to as Eurasia, is a mixed-use skyscraper that was finished in 2014. The structure was developed by CJSC Techinvest and MOS City Group, with design work done by Swanke Hayden Connell Architects. With thirty stories on the first tier and thirty-seven on the second, the tower is intended to be a twin skyscraper. It features wide facades and a glass curtain wall tower with a curved shape. Eurasia's structural layout makes it possible for interior spaces to be free of columns, which is perfect for commercial buildings like offices and stores. Steel columns set closely apart and supported by a belt truss that distributes the weight to the tower's base make up the building's exterior.
6. Mercury City Tower
Height: 338 meters
Location: Moscow, Russia
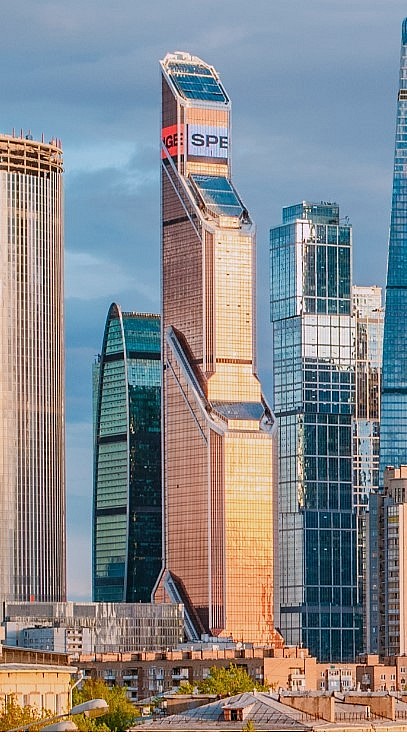 |
| Mercury City Tower |
A mixed-use skyscraper with retail spaces, offices, residences, and a fitness center is called the Mercury City Tower. The tower was designed in 2013 as a joint project by G.L. Sirota, Frank Williams and Associates, and M.M. Posokhin. The building's reflective facade, tinted bronze, is one of its most notable architectural features; it seems to embrace the sun.
The building's distinctive structural form is reminiscent of elements of the Structural Expressionist architectural movement. The building has environmentally friendly features like hot water distribution systems, controlled energy use, and ambient temperatures.
5. OKO
Height: 352 meters
Location: Moscow, Russia
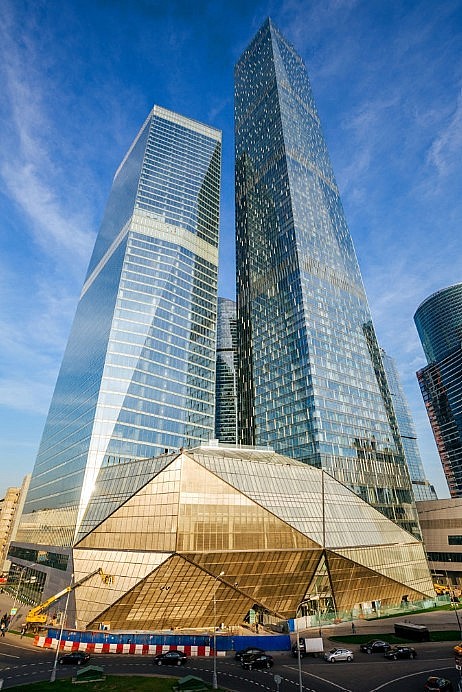 |
| OKO |
Ob'yedinonnyye Kristallom Osnovaniya, or "Foundations Bound by a Crystal," is what OKO stands for. The intricate design of this skyscraper consists of two towers, the North and the South. The tower was designed and developed by Skidmore, Owings, and Merrill in collaboration with the Capital Group. The skyscraper's facade is joined by diagonal folds and joined by a faceted base, which gives the structure a shard appearance.
The tower also features canted folds that, as it rises, allow them to recede from one another. The ground floor of the building has a landscaped plaza that leads to a covered private garden and the individual tower lobbies for its occupants. Additionally, this area provides a place for pedestrians to rest and recover.
4. Federation Tower
Height: 374 meters
Location: Moscow, Russia
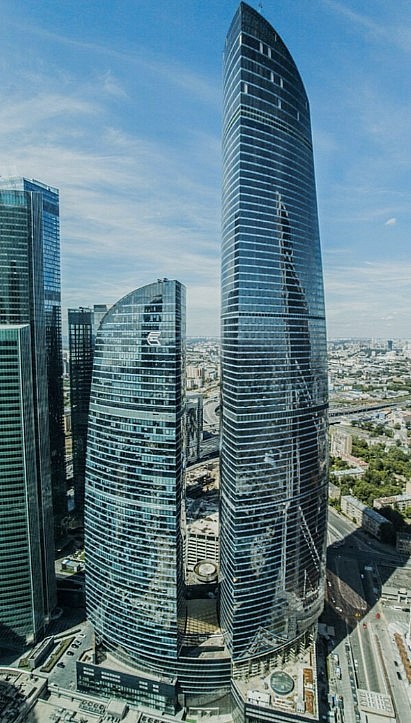 |
The Moscow International Business Center's Federation Tower is a towering building made up of two skyscrapers that serves as its architectural centerpiece. Tower East, also known as "Vostok," and Tower West, also known as "Zapad," are two towers with 95 and 62 floors, respectively. The tower was designed by Peter Schweger and Sergei Tchoban in association with the development partner Mirax Group, and it was finished in 2017.
The idea of a vertical city, which was introduced for the first time in modern Russian history in Moscow, served as the inspiration for the design of the skyscraper. The tower's steel and glass curtain wall supports a composite structural system with an RCC core.
3. Varso Tower
Height: 310 meters
Location: Warsaw, Poland
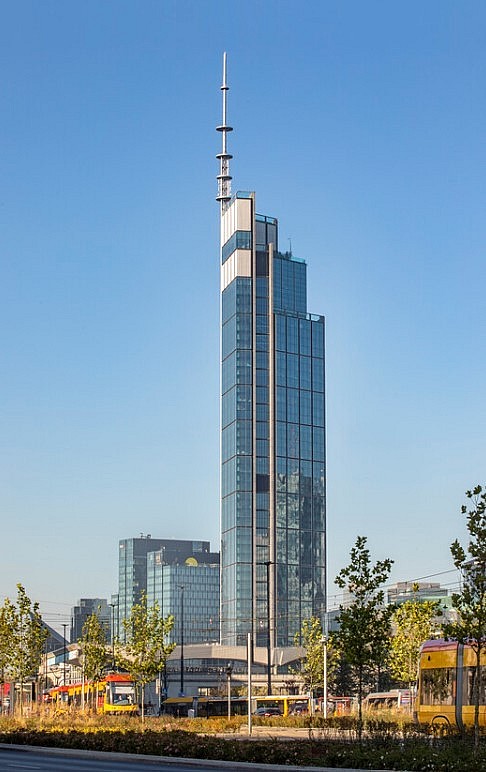 |
| Varso Tower |
The 53-story Varso Tower was designed as a component of the Varso Place Development. Foster + Partners designed the structure, while HB Reavis carried out the development. The tower's dynamic and slender design is enhanced by its faceted glass exterior, which gives the interior of the building an air of transparency. The top of the building features a unique crown element that resembles a spire and serves as a landmark for the city skyline.
People are drawn through the skyscraper towards the public plaza located on its western end, creating a transitional space. The structure serves as a place for people to pause, recharge, and rekindle their relationships.
2. The Shard
Height: 310 meters
Location: London, United Kingdom
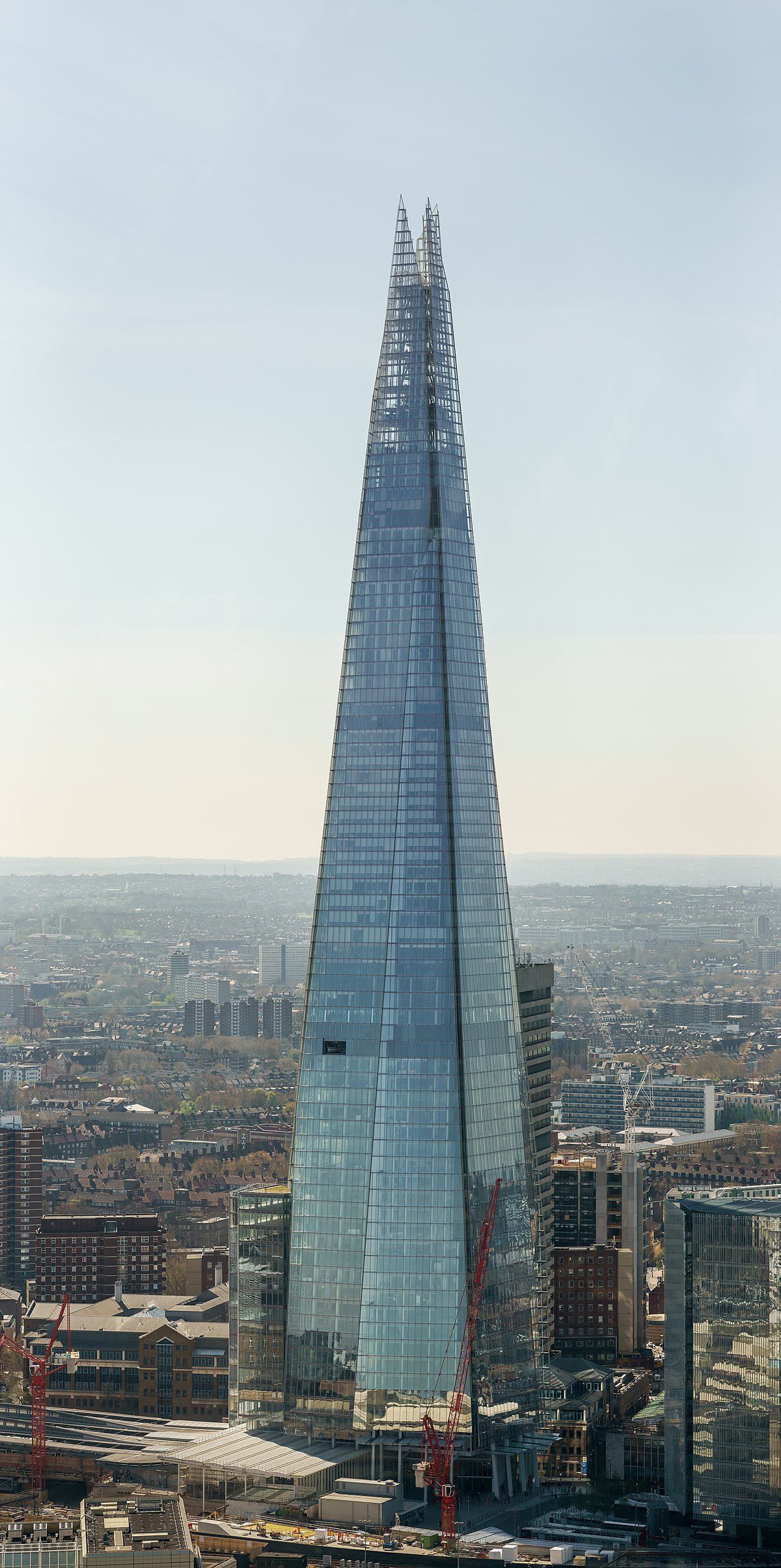 |
| Photo: Wikipedia |
The 72-story skyscraper known as The Shard, also called the Shard of Glass, Shard London Bridge, and formerly London Bridge Tower, was created by Italian architect Renzo Piano and is located in Southwark, London. It is a component of the Shard Quarter development. The Shard is the highest structure in the United Kingdom and the seventh-tallest in Europe, rising 309.6 meters (1,016 feet) above the ground. In addition, it is the second-tallest free-standing building in the UK, behind the Emley Moor transmitting station's concrete tower. Southwark Towers, a 24-story office building constructed on the property in 1975, was replaced by it.
Construction on the Shard started in March 2009, and it was completed and inaugurated on July 5th, 2012, on March 30th. In November 2012, the practical completion was accomplished. The View from The Shard, the tower's privately run observation deck, opened to the public on February 1st, 2013. The 72nd floor of the glass-covered pyramidal tower, which is 244 meters (801 feet) high, features an outdoor observation deck and viewing gallery. The Shard is jointly owned by the State of Qatar (95%), Sellar Property (5%) and Sellar Property Group (developer) on behalf of LBQ Ltd. Real Estate Management (UK) Limited oversees The Shard on behalf of its owners.
1. Lakhta Center
Height: 462 meters
Location: St. Petersburg, Russia
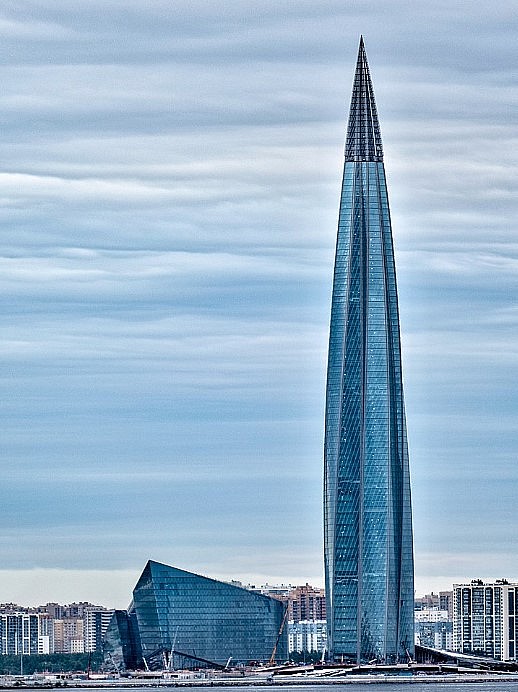 |
| Lakhta Center |
Designed as a mixed-use development, the 87-story skyscraper is called the Lakhta Center. The building has conference rooms, a sports center, co-working spaces, office spaces, an exhibition hall, and a kids' science center. This neo-futuristic architectural design was created by the British architectural firm Robert Matthew Johnson Marshall, or RMJM.
The structure has a unique tapering shape that gets smaller as it gets closer to the top. It appears to have a modern minimalistic aesthetic thanks to its glass-clad facade and steel framework. With its green and energy-saving technologies, the AECOM-managed project has earned a LEED platinum certification.
 Top 10 Most Handsome Men In The World Today - The TealMango Top 10 Most Handsome Men In The World Today - The TealMango It can't be denied that there are a number of men around the world who look breathtakingly attractive. Check out right below the 10 most ... |
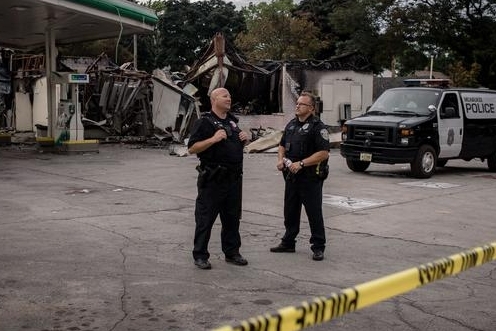 Top 10 Most Violent Cities In The US Today - By FBI Top 10 Most Violent Cities In The US Today - By FBI Which cities in the US have the highest violence rate? Which ones are the most dangerous? |
 Top 10 Best Airlines In North America For 2021/22 - Skytrax Top 10 Best Airlines In North America For 2021/22 - Skytrax Which airlines offer the best services in North America? Find the answer in the article below. |
 Top 10 Best Airlines In The World For 2021/22 - Skytrax Top 10 Best Airlines In The World For 2021/22 - Skytrax Discover the top 10 best airlines in the world for 2021 and 2022 by Awards Skytrax. |





