Top 30 Weird Interior Designs in The World
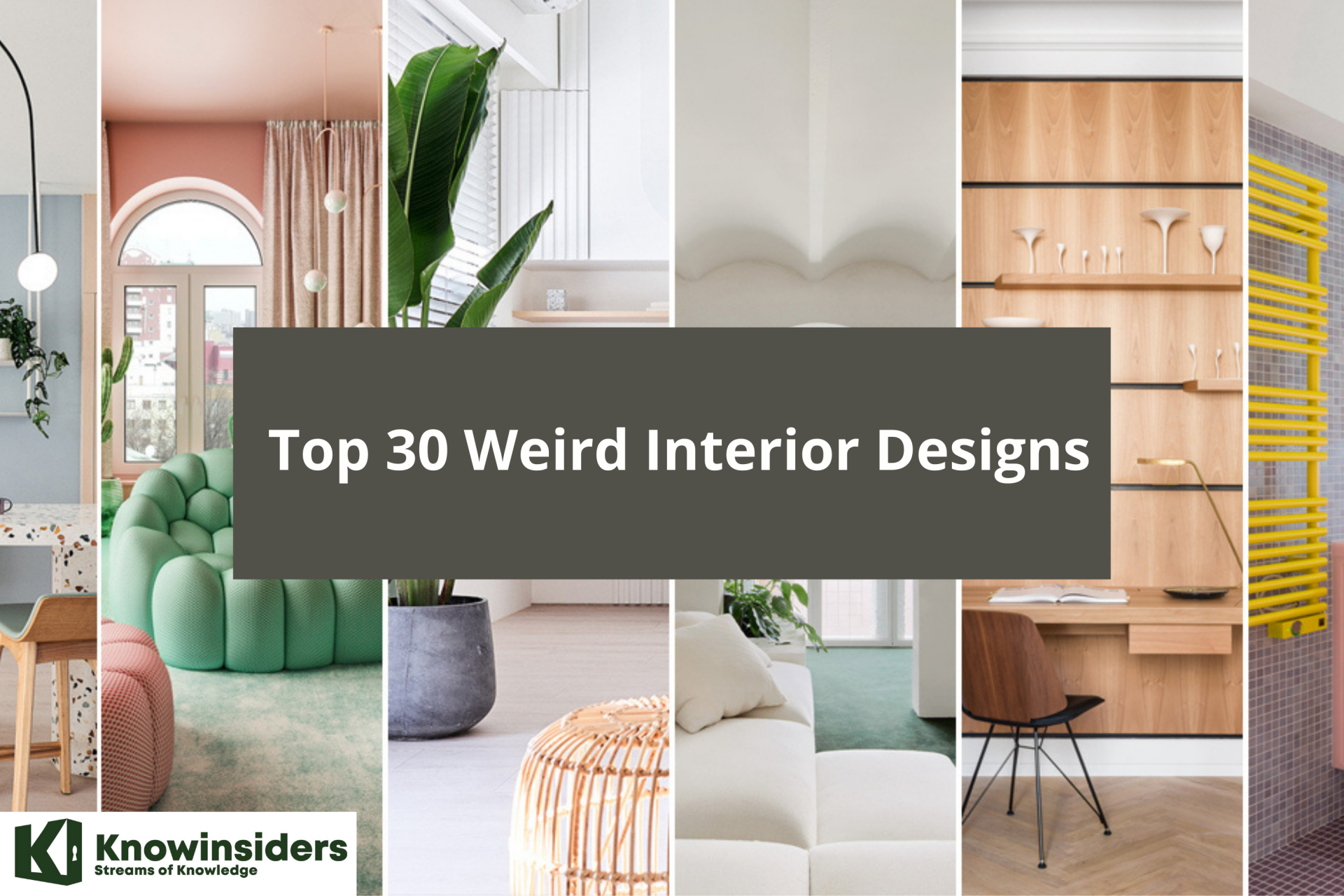 |
| Top 30 Weird Interior Designs. Photo: KnowInsiders |
Interior Design is usually the standard room and comes to life with the interior decor, but what if you start out with an unusual room design? Today we’ll be taking a look at some very weird room designs, each has their own view, decor, furniture, and location and are all special in their own way! With walls made out of wooden sticks, rainbow tiles, or even some luxurious cinema rooms. These 30 Weird Room Designs That Will Blow Your Mind!
1. Fairy aquarium bedroom design
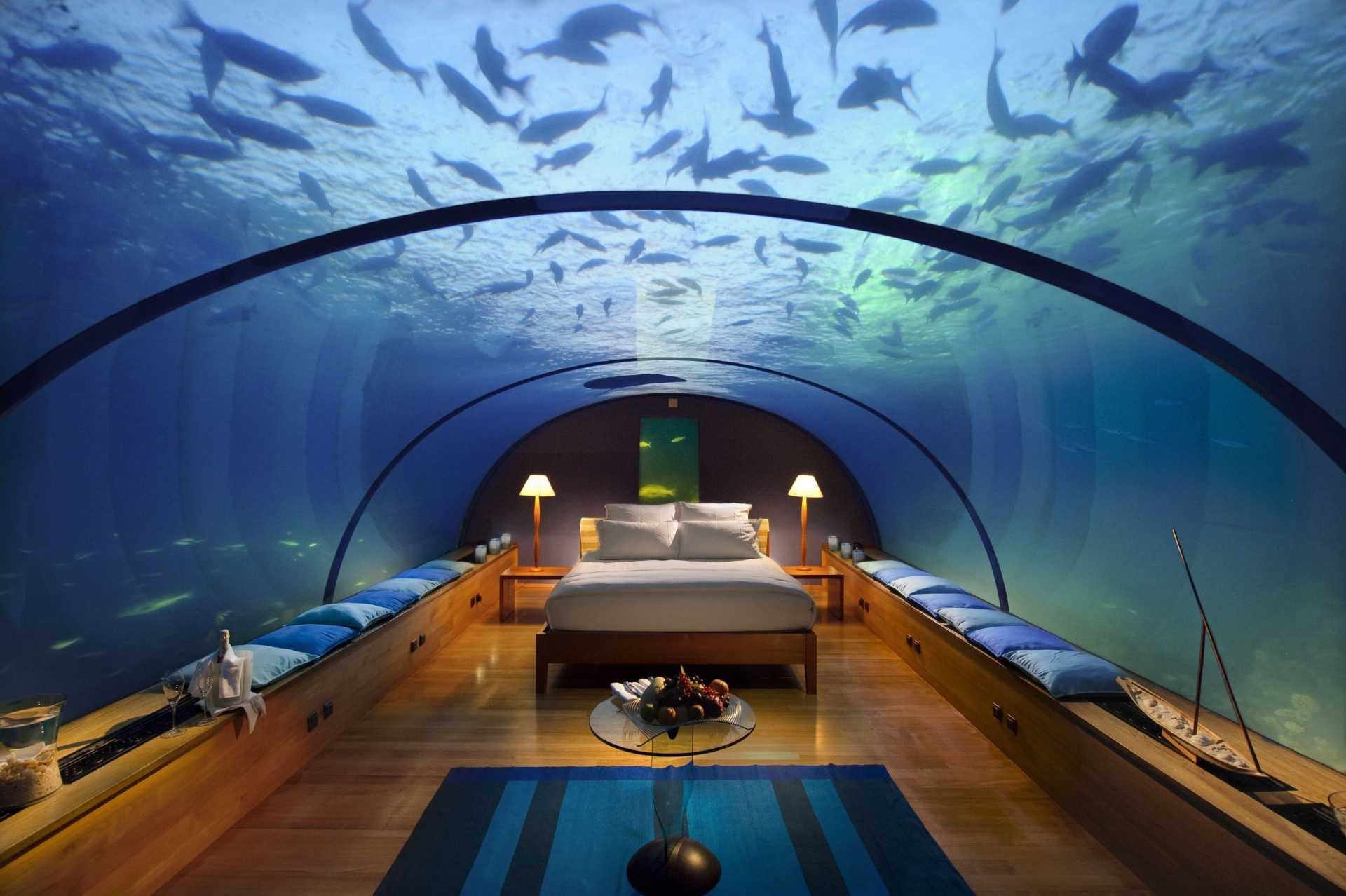 |
| Photo: hdwallpaperim |
It is really brilliant to have unique and unusual home designs and make the most of them wherever you are. World Inside Pictures has an amazing collection of really creative and unusual interior designs that will amaze you. There are really different design shapes and amazing creations that make these homes more stunning and that are worth sharing with you. You can see a pool in the room, a pool on the balcony, brilliant ideas for the backyard, an unusual bedroom with an aquarium.
2. Across the universe: the space hotel
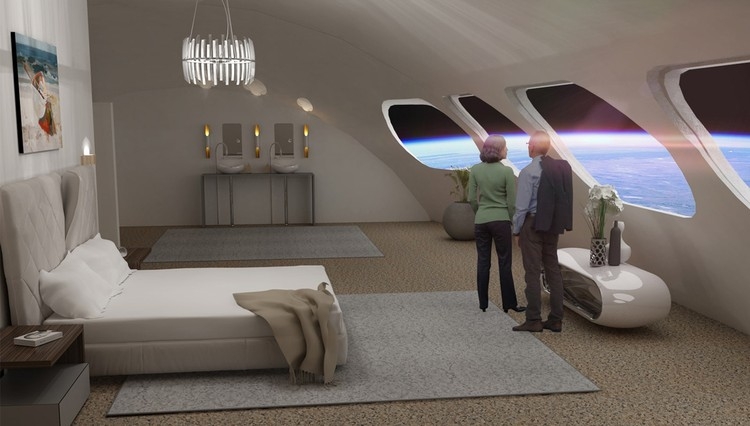 |
| Photo: archdaily |
"All over the world designers and artists are freeing themselves from conventional ways of designing and indulging in creative concepts."
Fulfilling a childhood dream of being an astronaut is closer than one may think now that a project to build the world’s first space hotel has been announced.
Galactic Suite Space Hotel is the brainchild of Barcelona-based architect and former aerospace engineer Xavier Claramunt from Galactic Suite Group. The resort is designed to orbit Earth at a distance of 450km and will accommodate a maximum of four guests and two astronauts for four to six days at a time.
In the three-bedroomed suite, tourists can experience surreal sleeping arrangements and, according to their website, experience "a whole new world of sensory-perceptual experiences in weightlessness" Designbuild-Network reported.
3. Elliptical structures: cocoon
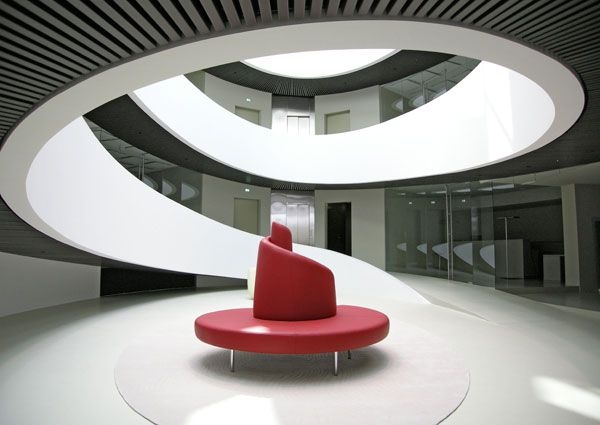 |
| Photo: pinterest |
Although it made a fine piece of art, the dramatic gravity defining stairs of M. C. Escher’s greatest work is an unexpected source of inspiration for groundbreaking design. Or are they? Camenzind Evolution, who designed Cocoon, would beg to differ. Cocoon is a stand-alone, elliptical structure located in Zurich’s Seefeld district which is built from one continuous spiral floor.
"Cocoon is a stand-alone, elliptical structure located in Zurich’s Seefeld district which is built from one continuous spiral floor."
The building is used as an office and all of the separate spaces are arranged along the rising ramp. By disposing of the more traditional way of dividing a building into horizontal stories, the elliptical floor creates a unique environment where a new type of ‘communication landscape’ in the workplace can be found.
This creates a unique spatial experience that can allow for a whole host of possibilities for increased interaction and cooperation in the workplace.
On the building’s design, Camenzind Evolution said: "Together, the various elements – lift, spiral ramp, segments, and stairwell – constitute a clearly structured, versatile circulation system that provides for both the desired interaction and the necessary flexibility to accommodate alternative uses."
Along with the spiral floors, another central aspect to the interior of the building is the main atrium which floods the building with light creating a warm and welcoming office environment. The ellipses expand as they go up leading to the dramatically wide skylight.
5. Mirrored beach hut: eyes wide shut
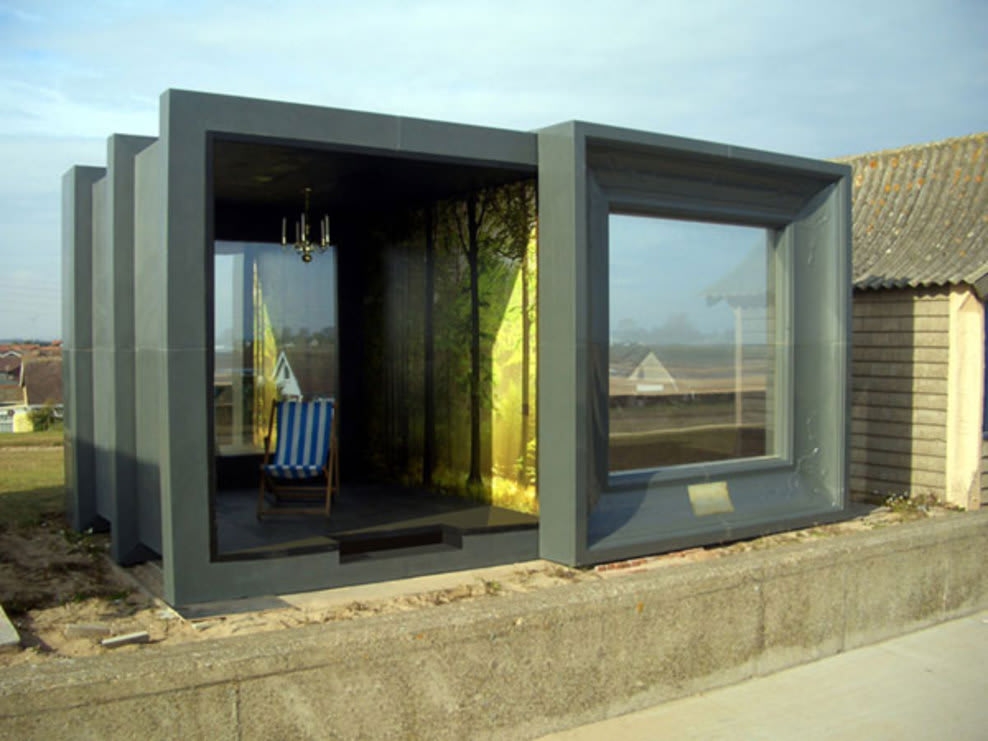 |
| Photo: divisare |
It’s not particularly common for a beach hut on the coast in Mablethorpe, Lincolnshire, UK, to be named after a Tom Cruise movie, but it is fair to say that there is nothing common about this particular beach hut. The ‘Eyes Wide sHut‘ beach hut was unveiled as part of the Bathing Beauties Festival where the challenge was to "re-imagine the beach hut for the 21st century".
The hut, completed in 2007 and devised by architects Feix & Merlin, is a futuristically designed charcoal cube that features two ornate picture frames which hold floor-to-ceiling mirrored panels to reflect the view from the beach. This gives the user an ever-present, moving picture of the landscape that surrounds the hut.
Allan Curtis, managing director of Design & Display Structures who initially constructed the main body of the hut, said: "Having worked with the Design & Display Structures team previously, Tarek Merlin knew we would easily be able to handle such a complex and unique fast track project.
"The finished property is a masterpiece of contemporary seaside design and we were thrilled to be part of this ambitious seaside regeneration scheme."
To make the hut even more unique the mirrored panels are actually two-way mirrors so that users inside the hut can enjoy a perfect, voyeuristic view of the landscape while passersby can only see a reflective mirror, leaving them oblivious to the going’s on inside the hut. If you get bored of the mirrored beach views then you could always stare at the full height graphic of a forest clearing that lines the sidewall of the hut.
6. Light vs dark: Red Bull New Amsterdam HQ
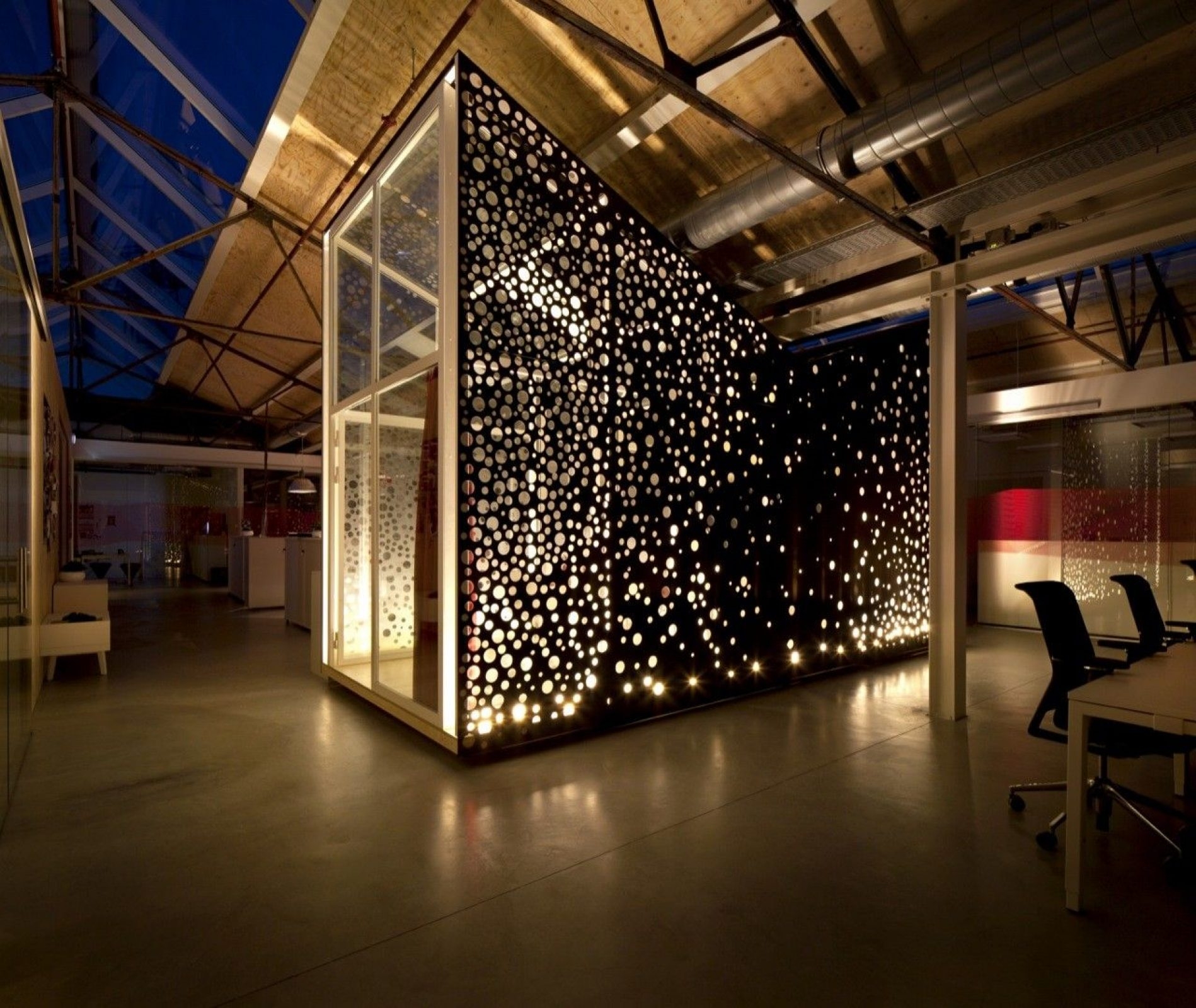 |
| Photo: arch2o |
Energy drink company Red Bull opened its new headquarters at the Media Wharf office complex on the northern side of the Amsterdam port area, in the Netherlands.
Red Bull gives you wings they say, but if you’re not careful it can also make your office sprout a pair of airplane wings that will start a new life masquerading as your desk. This curious piece of interior design is the result of the creative designs of Sid Lee Architecture who have revamped Red Bull’s new headquarters in New Amsterdam, with stunning results.
The energy drink company’s new headquarters are located at the Media Wharf office complex on the northern side of the Amsterdam port area in the Netherlands. Since the 1990s the area has been subject to a vast amount of regeneration. Completed in December 2011 the new building features huge, futuristic steel triangular metal structures, skateboard-like ramps, and slopes, as well as a mosaic of the Mother of God as a DJ.
The architects cited their main challenge as having to create a ‘mystical’ office space in such a simple, industrial building. To complement the core values and philosophy of Red Bull, the interior design of the spaces is divided based on the human brain’s two complementary sides; reason and intuition, good and evil, arts and industry, and light and dark.
Steel metal structures jut out of the office landscape and are painted with black oxides to represent a ship’s broken structure, paying tribute to the building’s former function as a shipbuilding factory. The office space is also taken up by large cave-like rooms that merge perfectly with the landscape. The building also features relaxation areas and a canteen area called The Diva which has a recording studio and a DJ booth.
7. Drawing Hotel
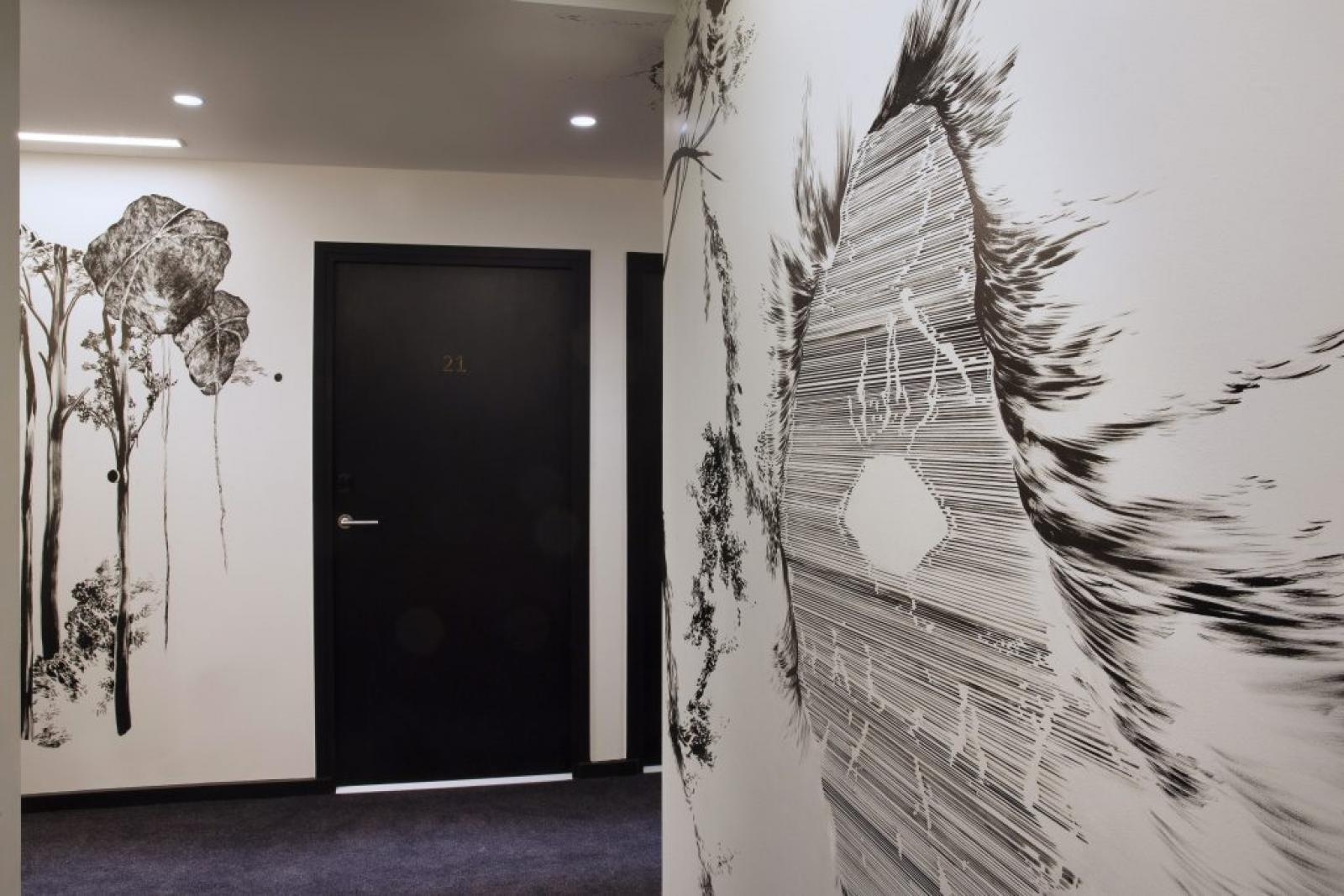 |
| Photo: drawinghotel |
When they were commissioned for the interiors of the Drawing Hotel in Paris, Nido Architecture co-founders Chiara Patrassi and Alexandra Bernardin found themselves teamed with an unusual set of collaborators: the hotel's owner and director Carine Tissot, who is also co-founder of the city’s annual Drawing Now Art Fair, and the six contemporary artists she had given carte blanche to decorate the hotel’s hallways.
8. Swing Set Table
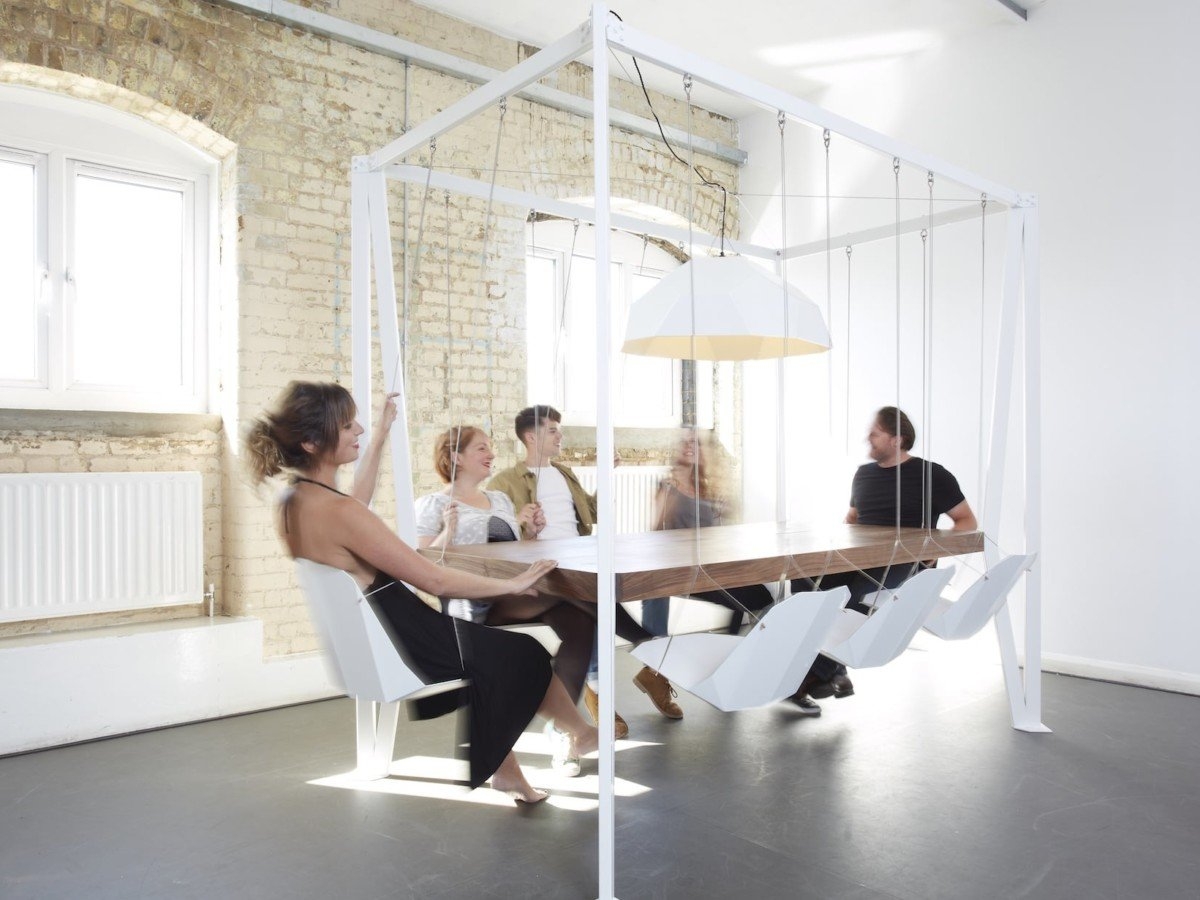 |
| Photo:thegadgetflow |
Is there someone who wouldn’t like to have this swing set table? Your meals are definitely going to be more relaxed and laid-back when you sit on the swings. A unique hybrid of a swing-set and a table. Available for outdoor or indoor use. Breaks down for shipping and reassembled with ease.
Made from a rectangular stainless steel frame and featuring six walnut-topped swings around a walnut-topped table, this particular swing table also features a cute little planter box in the center. Each swing seat can hold up to 350 pounds, and the whole thing measures 82 inches long, 84 inches tall, and 48 inches wide.
If you don't need to seat six people but would prefer a two or four-person option, they've got you covered. Wish your swing seats had backed to make them more comfortable? They can make that happen too. And you can even get them in different colors, like pink, yellow, and green, House Beautiful wrote.
9. Ceiling Library
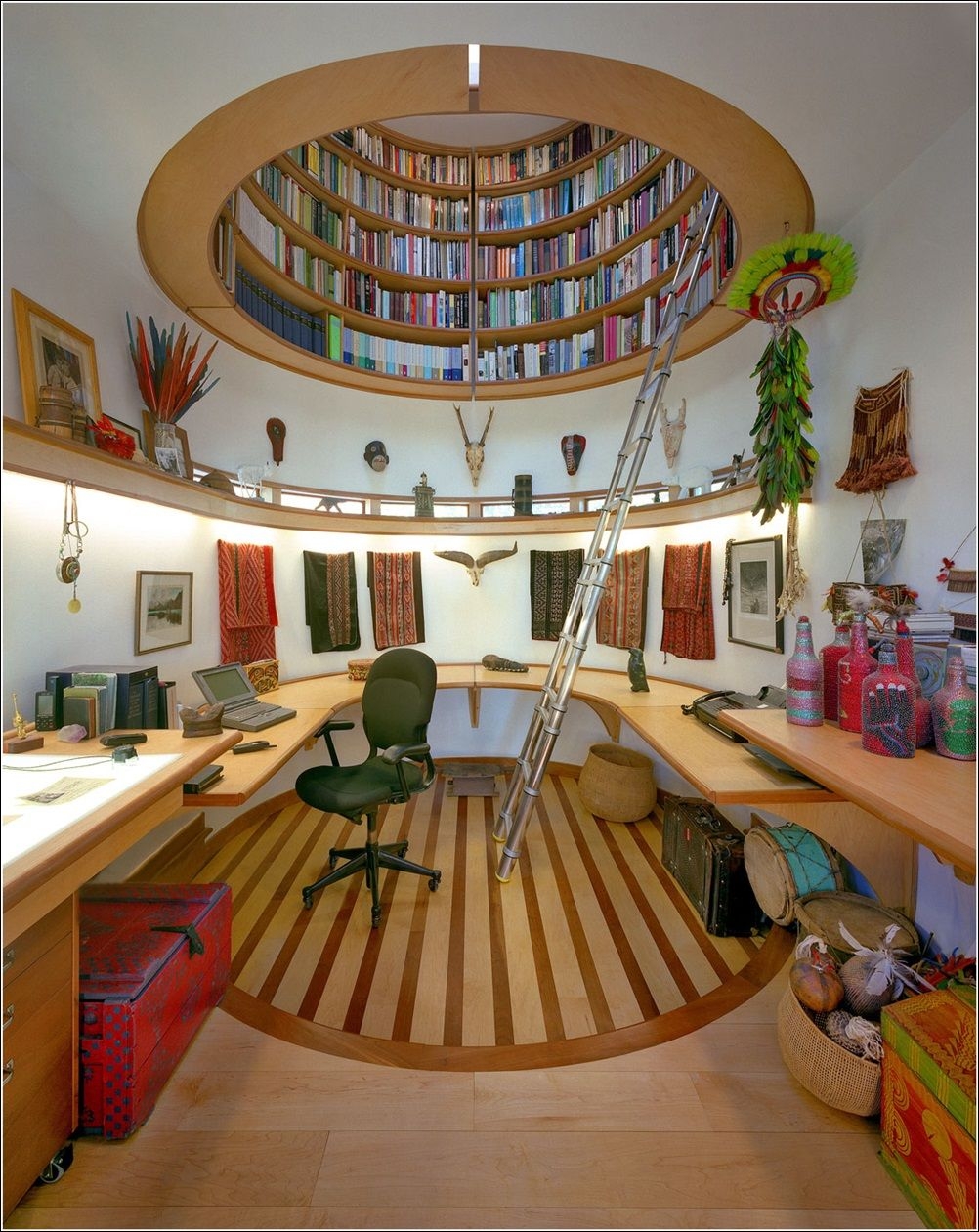 |
| Photo: pinterest |
Having a home library is the ultimate dream, for you, for Belle from Beauty and the Beast, and certainly for me, which isn't surprising considering that I write about design for a living. But really, who doesn't want a special room dedicated to D.E.A.R. time? That's "Drop Everything and Read" for anyone who doesn't remember this very cherished thirty-five-minute staple in grade school curriculums, where you could show off your book fair loot. Whether your home is traditional, modern, or somewhere in between, we've got the ultimate book-curation inspiration with this book storage and home library design ideas ahead.
10. Treehouse Play Room
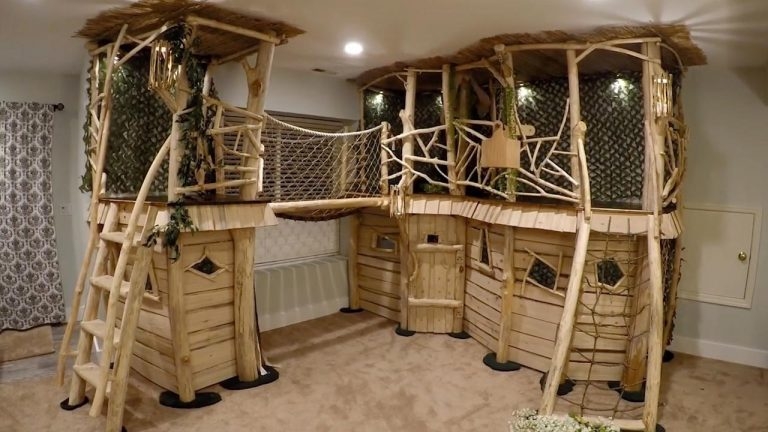 |
| Photo: storytrender |
Many people dream of having a secret room in their house. It is a great way to keep your kids entertained, and they love the mystery of a secret room. Here we collected some creative secret room ideas for your inspiration. Some of them are behind a movable bookcase, some of them are located in A Closet, and others are hidden in the bunk beds.
This indoor treehouse for kids features a rope bridge, a climbing net, and a pulley system for kids to carry their play stuff to the upper level. A small door takes to the main playroom on the first floor, with a secret hatch door to the upper floor. There are small windows for kids to take a glance at the outside. Kids can go to the upper level either through the wooden ladder or take the tough route via climbing the net, Home Crux noted.
11. Under the sea: water discus underwater hotel
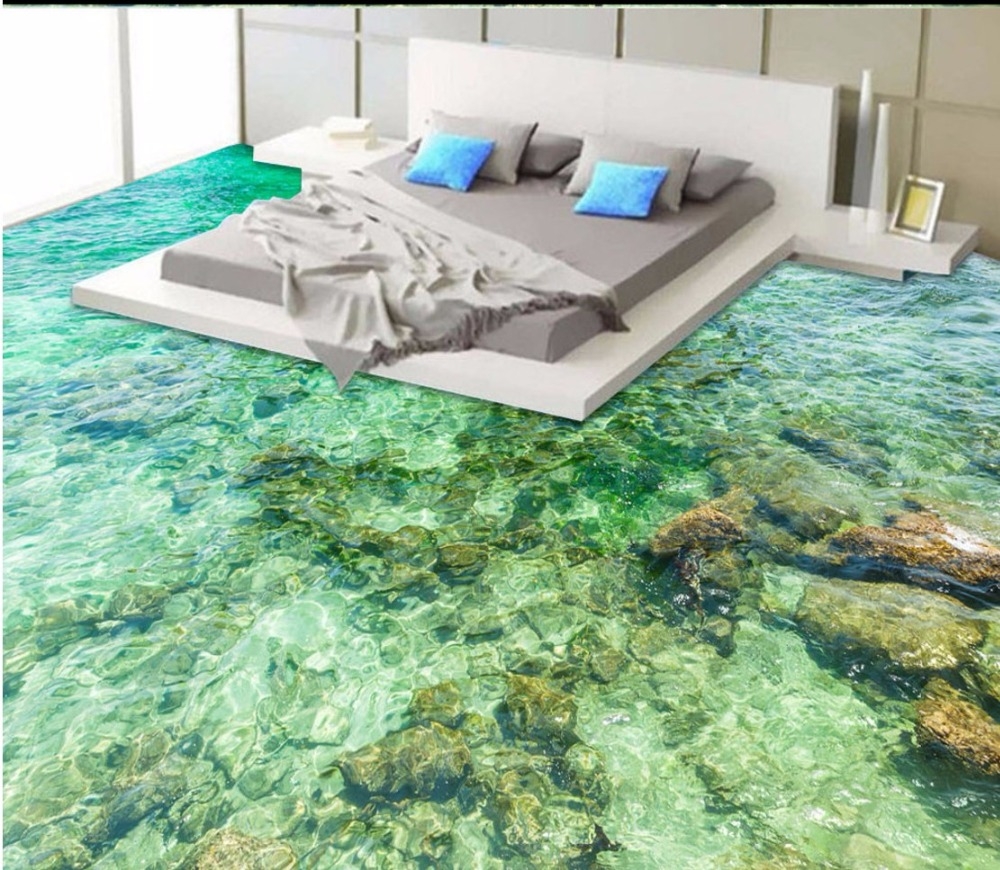 |
| Photo: aliexpress |
"The proposed Water Discus Underwater luxury hotel will be located in Dubai, UAE, and is expected to be the largest of its kind."
The sea is the best part of any holiday. You can relax or go for a healthy swim, go scuba diving or swim with dolphins. Polish firm Deep Ocean Technology (DOT) knows this and has decided to conceive the perfect holiday by cutting out the middle man and placing a hotel under the sea.
The proposed Water Discus Underwater luxury hotel will be located in Dubai, UAE, and is expected to be the largest of its kind.
The concept of the hotel was conceived by DOT in collaboration with researchers from the Gdansk University of Technology. The structure of the hotel will consist of two discs – one above water and one underwater.
12. BnA Alter Museum Hotel
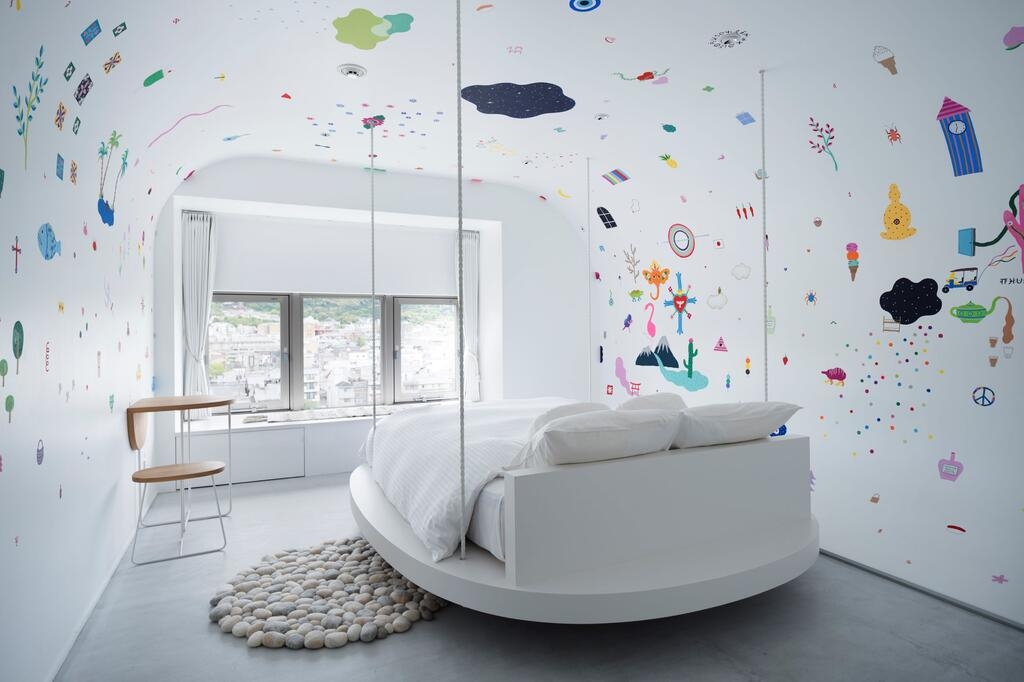 |
| Photo: booking |
Immersive art has taken on new meaning in Japan. It’s thanks to Kenji Daikoku, Keigo Fukugaki, Yuto Maeda, and Yu Tazawa, the multidisciplinary co-founders of BnA, their hospitality company that aims to showcase and support local emerging talent—a portion of profits goes to each artist—and galleries while providing guests, or patrons, the unique experience of “staying in an art piece.” The concept has expanded to Kyoto with BnA Alter Museum, the largest hotel so far, occupying a 10-story, 18,000-square-foot building by Toyo Architects and Engineers Office.
13. Chandelier Turns a Room Into a Forest
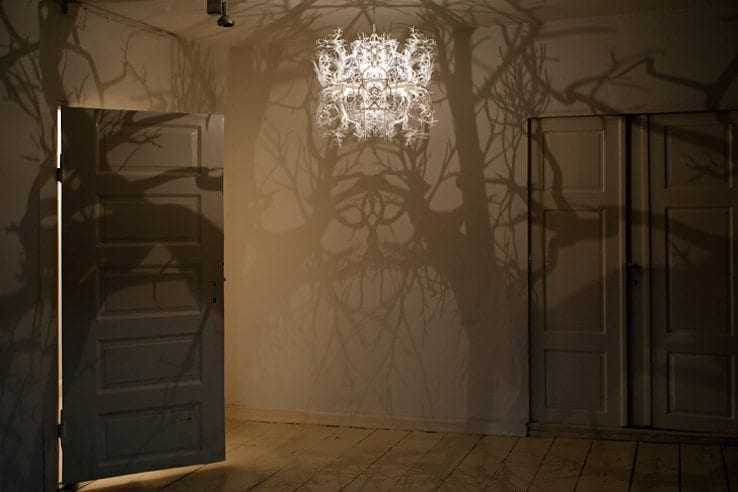 |
| Photo: ippinka |
Different room lighting can completely change the look and feel of living space, but this incredible modern chandelier from Hilden & Diaz will take you straight to an enchanted forest with just one click! Created by Thyra Hilden and Pio Diaz, “Forms of Nature” chandelier is a beautifully designed bundle of white tangled branches, casting shadows on the walls that look like forest trees. As the light bulb is placed in the center of the chandelier, it projects a 360-degree shadow formation on every wall and the ceiling, creating a sense of room decor that’s alive.
„The shadows engulf the room and transform the walls into unruly shadows of branches, bushes, and gnarled trees. Mirrorings are thrown out upon the walls and ceilings and provide weak Rorschach-like hints of faces, life, and flow of consciousness. Dimming the lights transforms the installation, and one senses a weak fire burning deep in the center of the forest,“ describes Hilden and Diaz, according to Boredpanda.
14. Randy Polumbo Converts 1899 Lighthouse Into a Green-Powered Artist’s Retreat
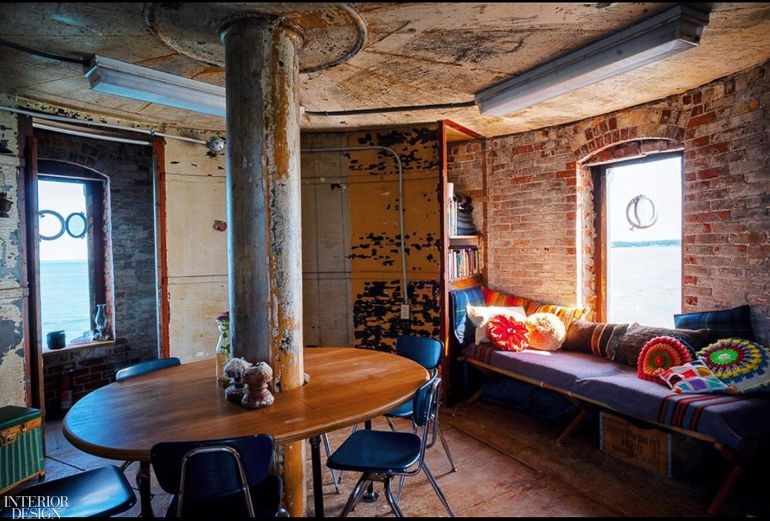 |
| Photo: pinterest |
Internet shopping has reached a whole new level with Plum Gut Grotto. Sculptor Randy Polumbo was searching government websites for old fuel tanks for a future project and ended up purchasing Orient Point Light, a 19th-century lighthouse off Long Island, in Plum Gut Harbor, that he’s spent five years converting into an artist’s residency.
“It’s my micro philanthropy, where someone can come stay a few weeks and write the great American novel,” he says. And they can do so entirely off the grid. Polumbo, a Cooper Union alumnus who creates towering “lodestars” and immersive “grottos” (including an elaborate one at the Museum of Old and New Art in Tasmania), has updated the structure with USB ports, outlets, appliances, and a composting toilet, all of which run on energy generated from a newly installed windmill and solar panels—techniques he’s mastered in his other profession, founder of the eco-construction company Plant (clients include Santiago Calatrava, Lee Mindel, and Maya Linn).
15. Spiral Staircase Slide
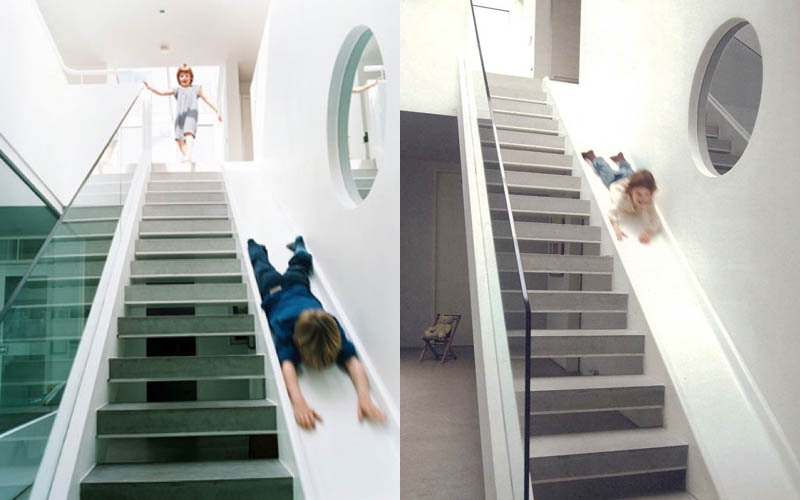 |
| Photo: icreatived |
This is an excellent design for those who prefer to slide down instead of taking the stairs. If you have kids, they will be thrilled to slide more often for sure. This spiral staircase slide is really creative and fun. There is no need to slide down the handrail anymore.
What we do find is a separate, long article in the magazine about Leonard Watson of Artisan Homes [Brownsburg, IN], the custom home builder who did Jones' house. In 2001 he was touting his in-house team of master craftsmen who work autonomously on sections of the 20,000 sf+ reno and expansion projects he does for Indianapolis's elite. Whether Miller is a part of Artisan's team or network, I don't know, but it shouldn't matter for your slide. Because unless you're building a mahogany spiral slide staircase in Indianapolis, those are not the guys you're going to ask anyway. You're going to go to the local equivalent dream home builder in your suburb. Or ask the developer who built your gated community for a recommendation, Daddy types cited.
16. Cat Transit System
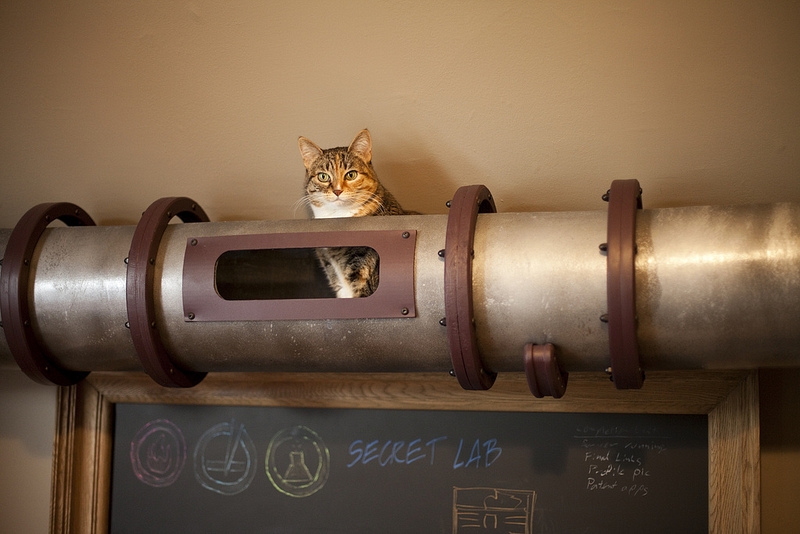 |
| Photo: laughingsquid |
This is one of the most unusual home designs for sure. The cat is probably such a valued member of the family that it got to have its own transit system across the house.
Do you remember the Pipeline Fish Tank we listed in the collection of the most unusual and creative aquariums? This cat transit system is based on exactly the same idea, but this time it’s dedicated to our feline friends.
Architecture firm Because We Can, led by interior designer Jillian Northrup and her husband architect Jeffrey McGrew, had to turn an underutilized room in a private residence into a highly functional and inspirational place to work from home. Besides turning the room into a splendid mad science lair, they also made what Northrup calls “the first step to greater cat mobility throughout the room”.
The Cat Tube stretches around the room and gives the cat access to the top of the armoire. There’s even a couple of small windows that let you see where your cat is going. Just take my money already!
17. Amazon Spheres
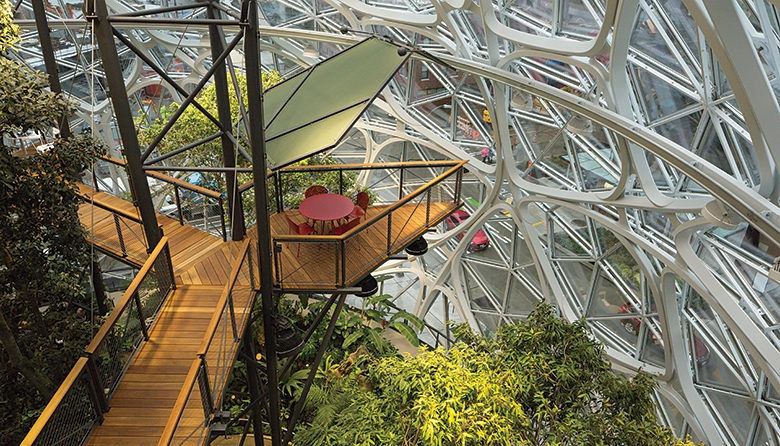 |
| Photo: seattlebusinessmag |
Buckminster Fuller would likely approve. The Amazon Spheres, on the Seattle campus of the online retailer’s headquarters, are three conjoined domes in low-iron glass and painted steel. Designed by NBBJ, they total 70,000 square feet and function as an experimental workplace for Amazon employees (the restaurant, Wilmott’s Ghost, is open to the public). “It’s nature as an experiential conduit for productivity and wellness,” NBBJ interior designer Tara Schneider explains.
18. Glass Floor and an Open Shaft Below Your Bathroom
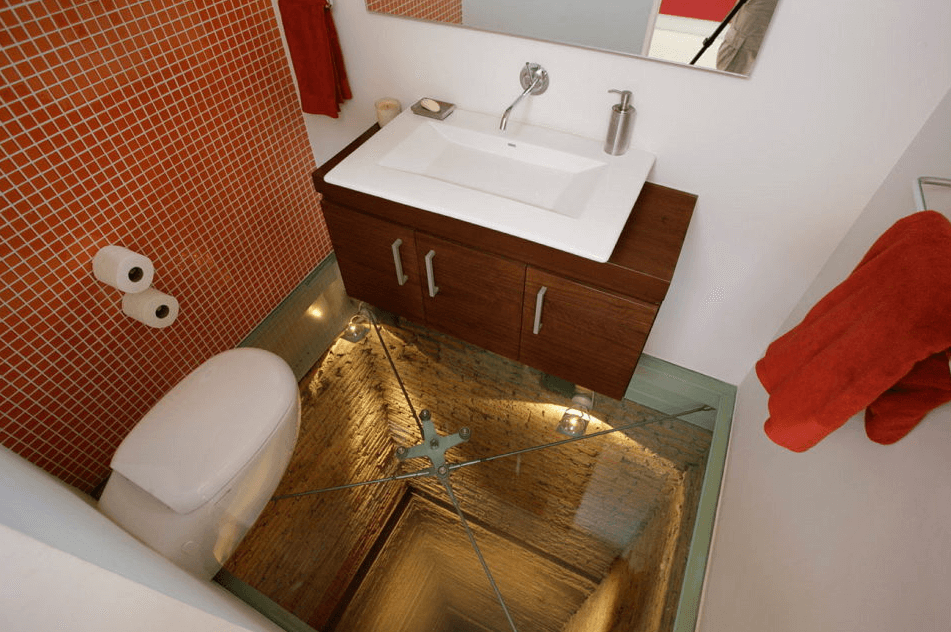 |
| Photo: stoneandchrome |
Guadalajara-based studio Hernandez Silva Arquitectos has recently designed the new interior of a penthouse situated on top of a 70′s Mexican colonial building in Guadalajara, Jalisco, México. Its glass floor bathroom set atop an unused 15 story lift shaft has become an internet sensation. Some commenters said that ‘this bathroom will literally scare the sh*t out of you.”
“A characteristic feature of the project is that a volume that was originally intended for a second elevator and was never installed becomes a powder room with a glass floor that looks down all the 15 levels, the PPDG penthouse is a great versatile modulated space, with great views all this with the concepts of transparency and the simplicity of materials.”
19. Hammock Bed
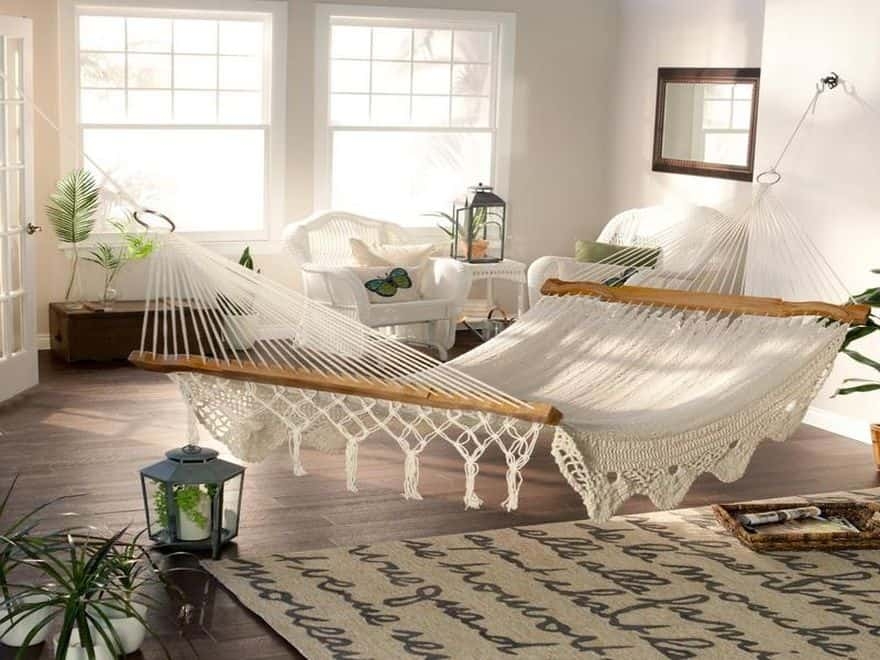 |
| Photo: designrulz |
If you had a hammock, where would you hang it? Maybe in the backyard or on the porch? How about having a hammock inside the house? These versatile and functional swinging/sleeping/ seating items are significantly being regarded as a wonderful replacement for mattresses and normal bed structures. Hanging hammock beds in guest bedrooms, children’s rooms, home offices, or a covered porch can make a surprising decorating statement. So an indoor hammock can be more than a place to relax and rest – it can also be an original and creative decorative item. If you crave beach vibes year-round and at the same time you want to add an ultra-comfy seating solution to your home, the indoor hammock ideas you’ll find below can be the perfect solution, Designrulz noted.
20. Understairs Storage
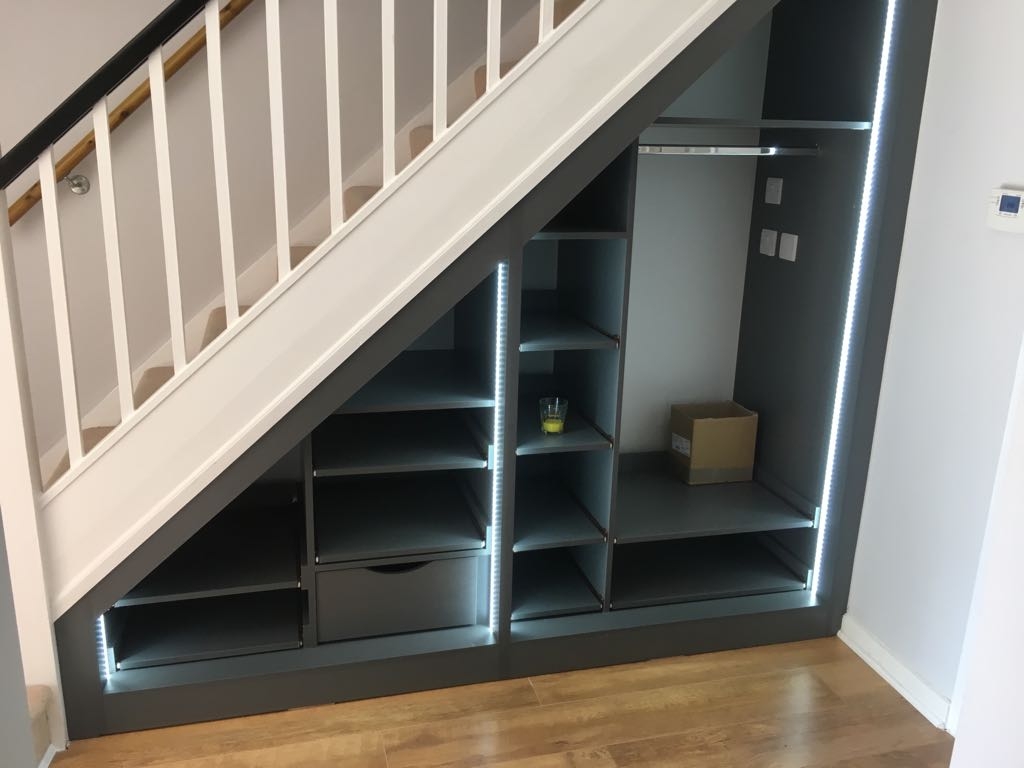 |
| Photo: completefittedbedrooms |
Every home can use more storage. Fortunately, the often-neglected space beneath a staircase provides an ideal spot for drawers and cabinets. This stylish example of under stair storage, built by Ben Herzog Architect, offers a discrete space to stash shoes and other goods. With its simple hardware and detailing, you'd have no idea there's storage hiding behind the wall, according to Bobvila.
21. Ping Pong Door
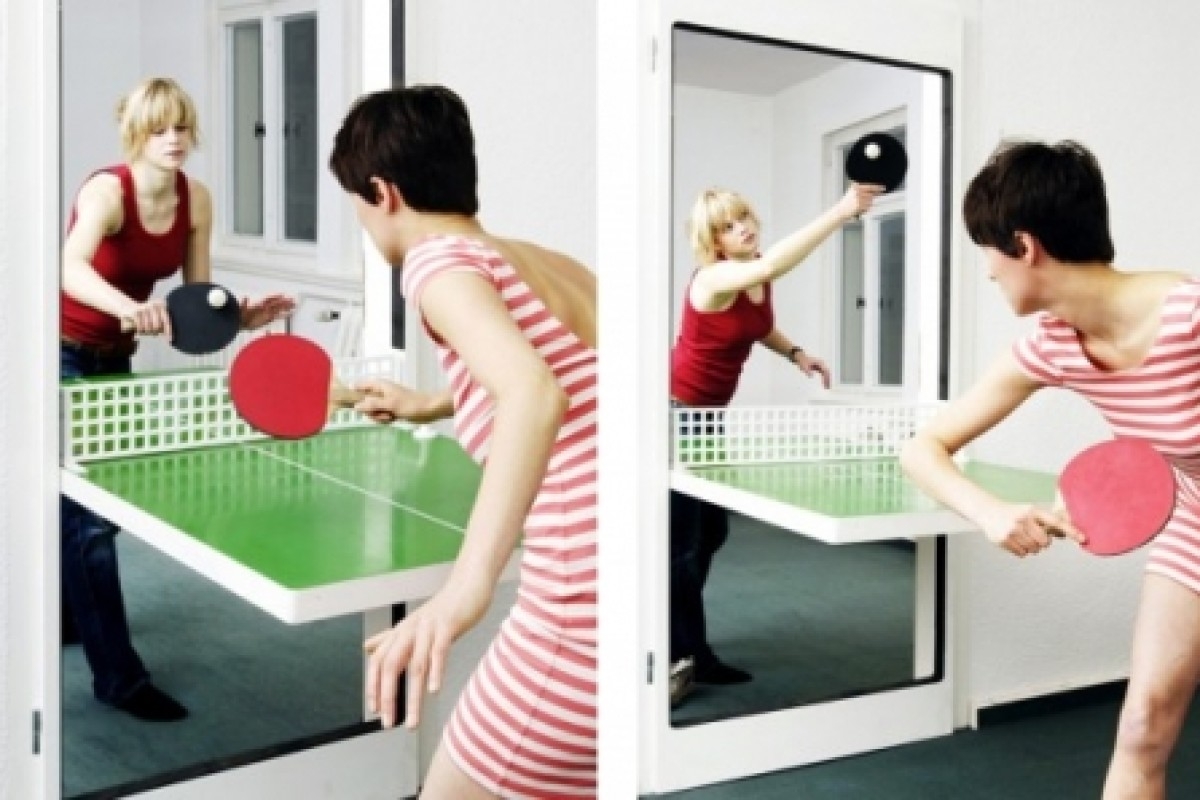 |
| Photo: newatlas |
Whoever said table games were only for game rooms was seriously disturbed — or at least didn't do their research, because there are some pretty cool space-saving options out there and, yes, a Ping Pong Door is one of them. Talk about form following function: It's an actual, functioning door that doubles as a pull-out ping pong table.
Designed by Tobias Fränzel and manufactured by FINKELDEI, a luxe furniture company in Germany, the Ping Pong Door can be custom-built within 8 weeks to fit your doorway — for a wee sum of 10,000€ (approximately $11,578.76).
This door opens and closes just like any other. The difference is that the inner panel folds up and down, so you can pop on a ping pong net, grab a pair of paddles and a ball, and play a quick game or two.
It's simply ingenious, really. Whether you need to conserve the space, want a multi-purpose room for your work hard, play a hard lifestyle, or simply hope to declutter your current game room, this. is. it. As long as you don't mind one side of your door being bright green and spending a casual $11.5K, that is.
22. See-through Bathtub
 |
| Photo: dornob |
Glass is the new marble for some homeowners searching for the perfect bathtub. Designers say their clients like the aura of luxury that transparent tubs provide. The appeal extends across all ages, from children’s bathrooms to the elegant master baths in the second homes of older clients. Still, the full exposure can be a bit jarring, designers say. “To some people, that might be absolutely unacceptable,” says Anne Fougeron, principal architect of Fougeron Architecture in San Francisco. For certain homeowners, however, the novelty of see-through tubs outweighs modesty concerns, WSJ reported.
23. Vertical Herb Garden in Your Kitchen
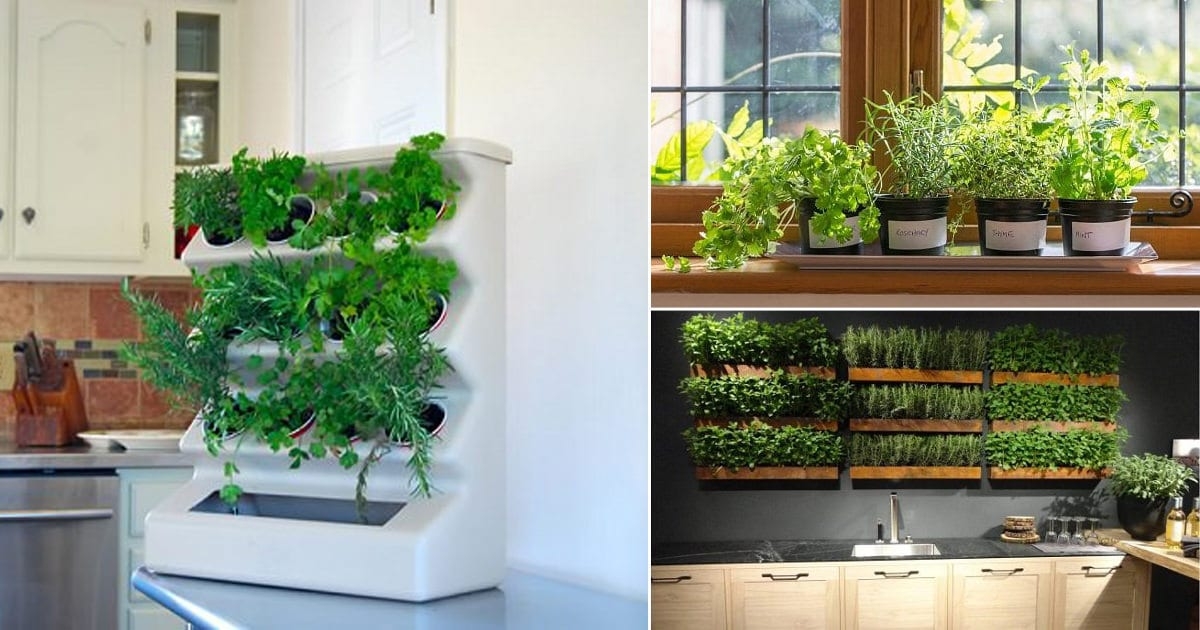 |
| Photo: balconygardenweb |
Nothing livens up a dish like fresh herbs, which is why you should always have some on hand. The best way to do that? Grow them right inside your home. Whether you just want some fresh thyme or you're looking to grow a variety of herbs, there are plenty of gorgeous indoor planters and gardens to shop.
From vertical garden planters to stackable ones, we rounded up the best herb garden planters, systems, and kits for every budget. Not only will they look great in your kitchen (or wherever you choose to display them), but they’ll also add flavor to your meals year-round. If you're more of a gardening beginner, look out for self-watering options and easy-to-use kits. Don’t have a ton of room? There are also hanging and mounted herb gardens, which are ideal for small spaces. You'll have fresh herbs at your fingertips in no time.
24. Reading Nook
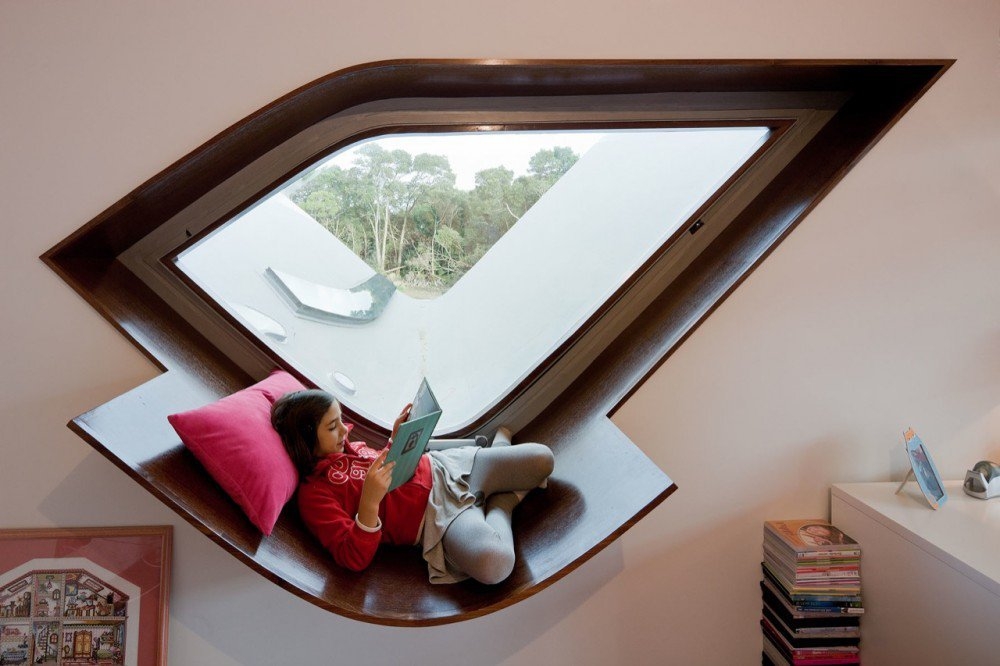 |
| Photo: home-designing |
In our chaotic lives, a responsibility-free afternoon or even five minutes is a luxury. But if we dedicate spaces in our homes to peaceful activities, such as reading a novel, working through a stack of magazines or even putting on a mud mask and meditating, they can serve as reminders to slow down and find time for self-care amid hectic schedules.
A reading nook can achieve this. Although a soft chair, plush throw pillow, and ottoman is an invitation to crack open a favorite read, a reading nook is a place where you can sit and take a breath. It should be a corner, or if you like, an entire room of your home dedicated to your needs and unique personality.
What are the things that make you feel cozy? Is it a warm, handwoven throw blanket you bought on Etsy? A small table filled with books, pictures, and flowers? Perhaps it’s being surrounded by a veritable indoor jungle of houseplants, according to thespruce.
25. Schmatz Shipping Container Beer Hall
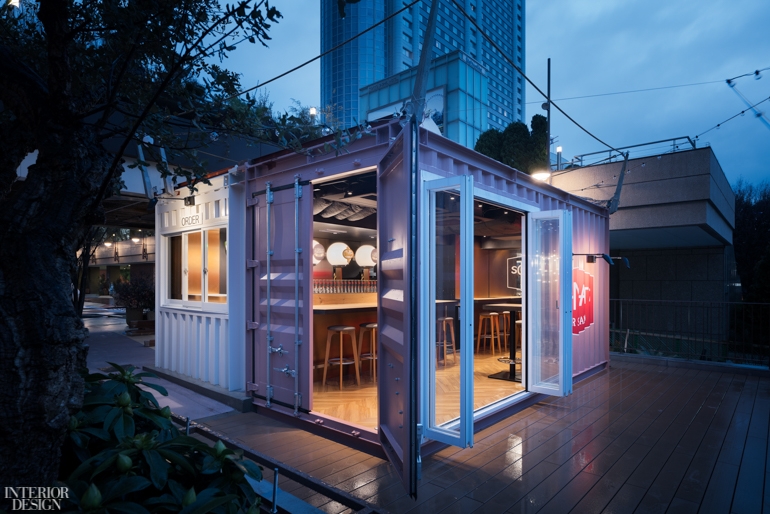 |
| Photo: interiordesign |
Three young Germans opened a food truck in Aoyama in 2014, dishing up sausages and Bergbaum, Hafenstoff, and Edelweiss draft beer brewed in-house. Five years later, the trio has 14 locations, including a new one tucked into a shipping container in a prime location near the Toyko Dome stadium.
With only 25 square feet, I In partner Yohei Terui had little space to work with. “We used a mirror to make the inside space look as big as possible,” he says. It also reflects the juicy sausage-shaped neon sign. “I really like the complex shape with the very rough, wood background.”
26. Hammock-like Bathtub
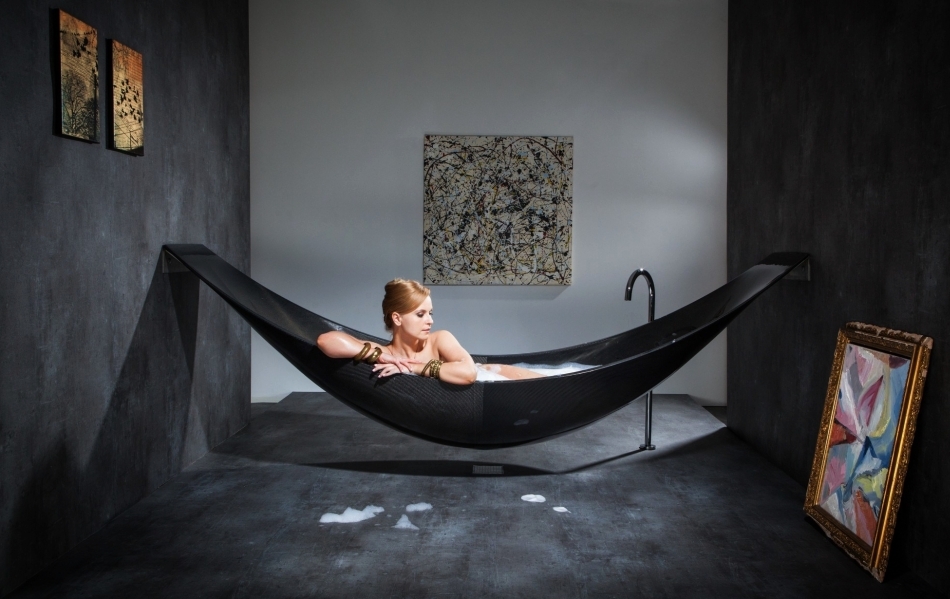 |
| Photo: homecrux |
Do yourself a favor and quickly imagine enjoying a glass of wine or reading a book in a hammock instead of whatever it is you're doing right now. Now take that a step further and pretend that hammock is somehow filled with warm water and bubbles — or maybe even your favorite bath salts.
That seems like the sort of dream that'd never come true, like having a rainbow shoe closet where there's never a heel out of place. But you could turn this beautiful daydream into the most relaxing reality, and I'm telling you, we all deserve it. This wondrous contraption's known as a Hammock Bath, the creation of Splinter Works founders Miles Hartwell and Matt Withington.
Before you step inside, a standing tap on the floor is used to fill the tub, then once you're done soaking, the water is released through a valve at its base and completely disposed of through a drain located in the floor directly below.
This carbon-fiber hammock tub is truly unlike any bathtub I've ever seen, but — given the duo's impressive range of designs so far — it'll be far from the last.
27. Pirate Ship Bed
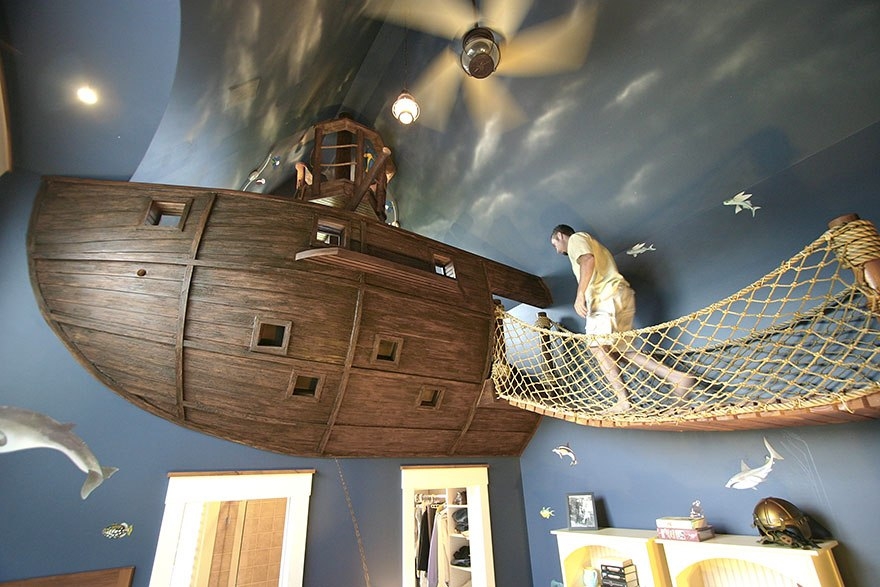 |
| Photo: quaintrelleoquist |
As far as children’s bedroom furniture and children’s beds go, this design is an absolute winner and we have even installed a version of the pirate ship bed on an ITV show. The pirate ship bed has a reading light installed at the head of the bed, an assortment of shelving for storing belongings, and drawers under the bed which make this bed practical as well as pretty. The pirate ship has also been used as part of a pirate-themed bedroom.
Why stop at a pirate ship when you can have a pirate-themed bedroom? We can make any bespoke piece of furniture that you desire and have made pirate writing desks, barrel laundry boxes, wall murals, and treasure box toy chests to name but a few items, Flights of fantasy noted.
28. Bookcase Staircase
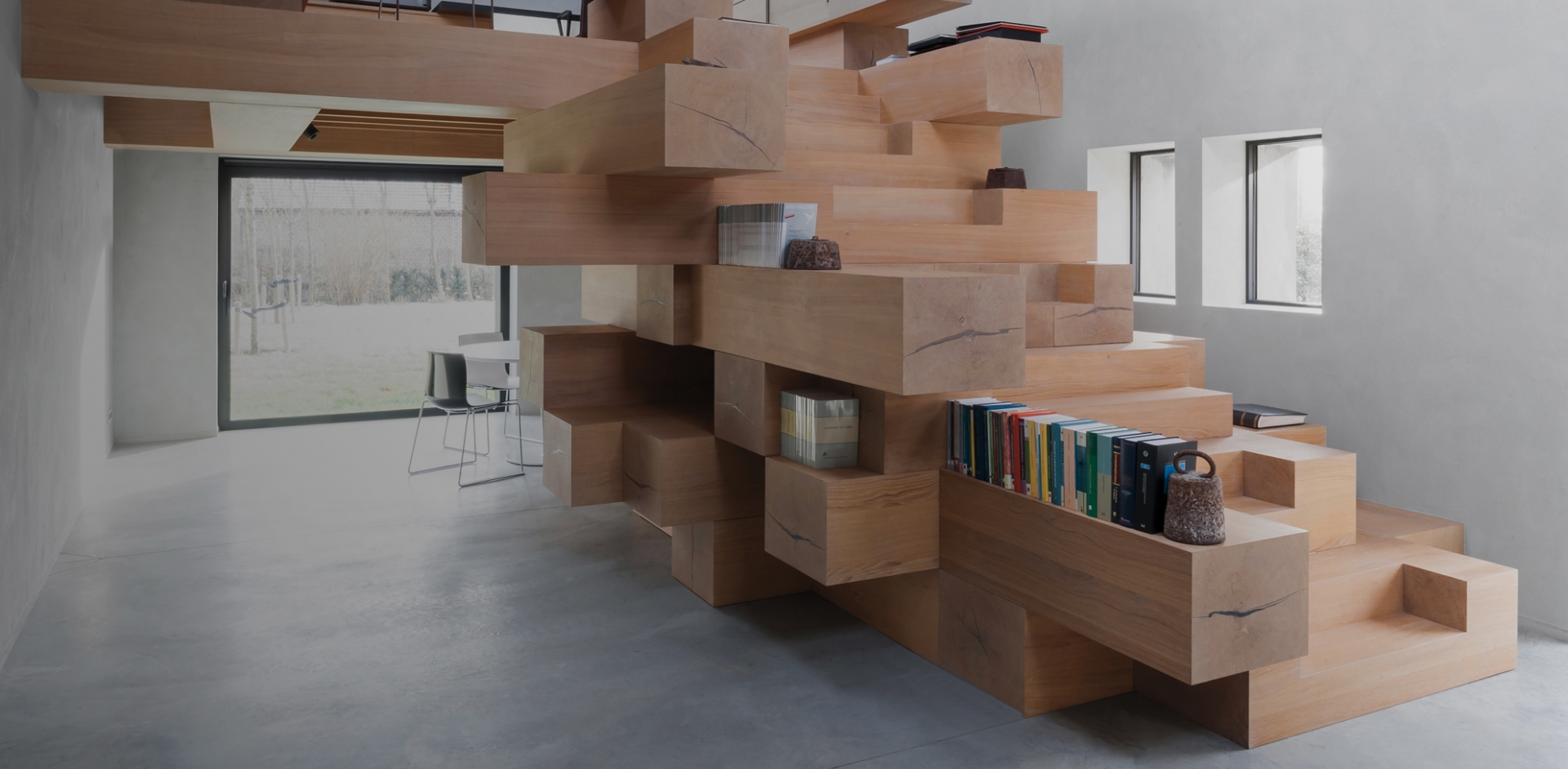 |
| Photo: architizer |
Love books? Love stairs? These fifty unique designs make the most of that tight little cranny under your staircase. Use a block frame to hide books beneath, as they line sturdy shelves your feet walk over. Wrap a winding steel staircase around existing walls of bookshelves, immersing yourself in the reading experience. Put books within the stairs, as each level hides a few simply gorgeous reads. These creative, innovative, and artistic features make the most of a good book collection and the most awkward spaces left unutilized.
Do you have so many books in your home that you can’t find the proper place to store them? This unique design will surely inspire you to consider turning the staircase into a fabulous library that everyone’s going to admire.
A rustic feel can be achieved with a conjoined staircase and library. Framed by wooden rafters, walls, and railings, it evokes a wood cabin with a twist according to Home designing.
29. Headboard For Book Lovers
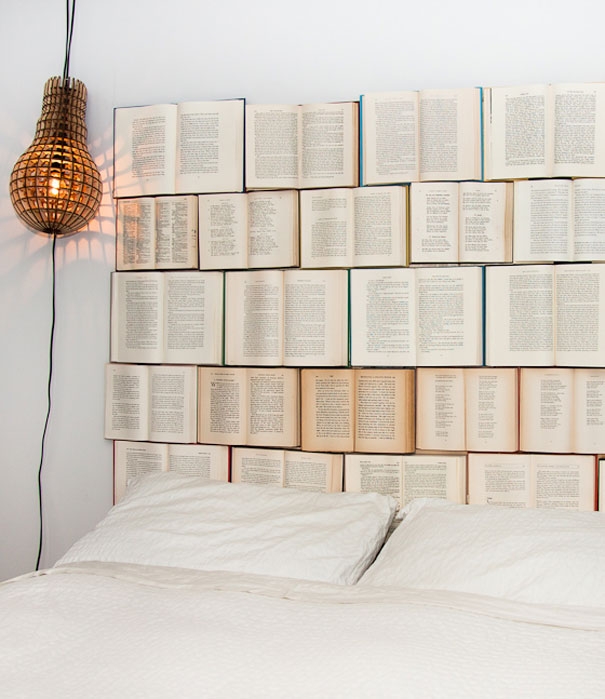 |
| Photo: readitforward |
If you are someone who can’t go a day without reading a book, then this post is for you. While you may already have a dedicated reading nook or library space, what if you want to keep your books a little closer to where you start and end the day?
I just love this DIY open book headboard decor idea! It’s a shame that the website with the tutorial is no longer live, but I think you can get the gist of the concept from the photo! It makes for a beautiful book page headboard.
30. Aquatio Cave Hotel & Spa
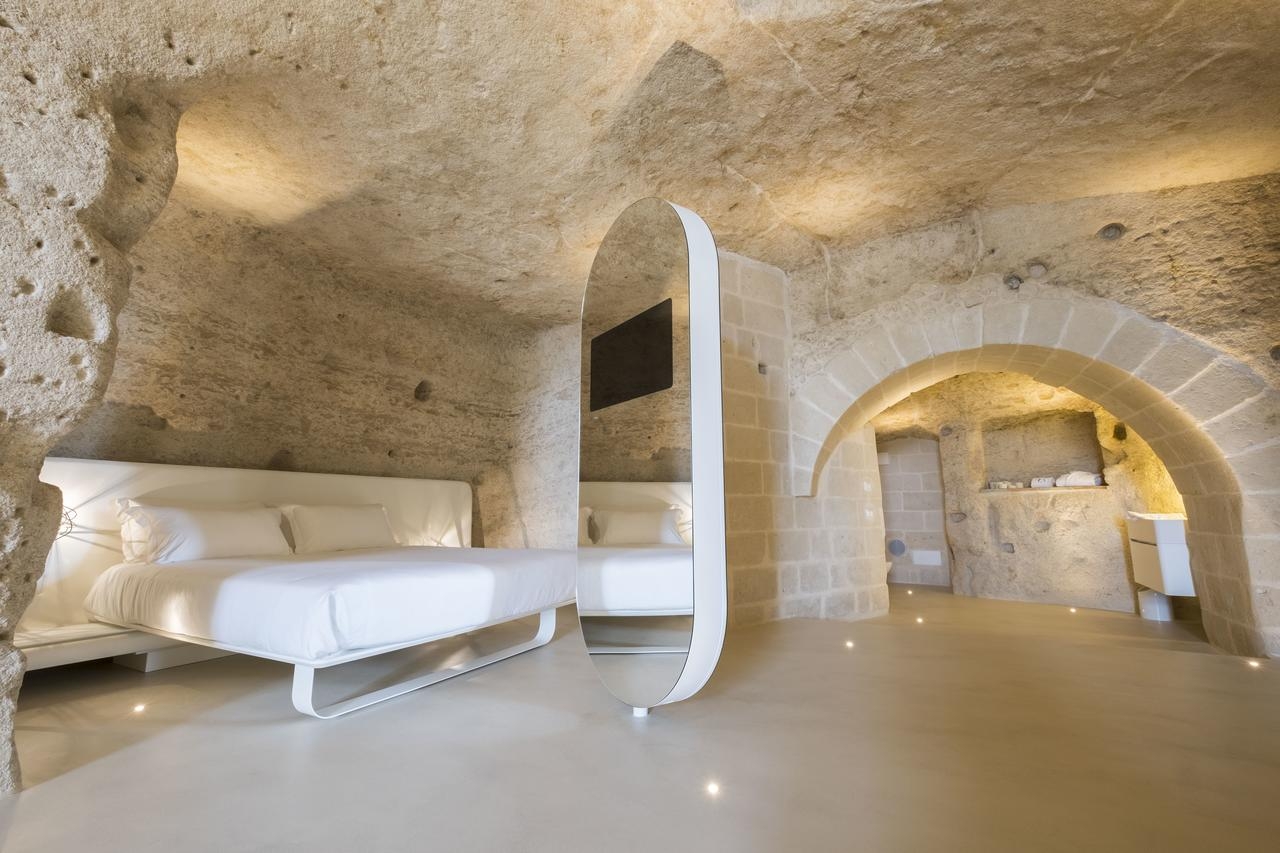 |
| Photo: booking |
Tuscan born and raised, Simone Micheli had ventured down to the Basilicata region, at the arch of Italy’s boot. “I was somewhat familiar with Matera,” he begins, referring to the hill town known as the city of Sassi, or rocks. Here, grottoes were inhabited by humans from the Stone Age through, surprisingly, the 1950s. This is where 35 guest rooms and suites ascend the rocky face of the hill at the Aquatio Cave Hotel & Spa. Beneath the carved-out vaulted ceilings, some of them clad in limestone, most of the flooring is the existing stone, cleaned and polished. That changes to a newly made substance in the guest rooms and suites. Called cocciopesto, it is a terrazzolike composite consisting of tiles that have been broken into small pieces and mixed with mortar, then packed down, Interior design cited.
 10 Strangest Gardens in the World 10 Strangest Gardens in the World With the world-renowned Chelsea Flower Show having recently packed away its colourful displays, we thought it would be a fine time to showcase the strangest ... |
 10 Wonderful And Weird Plants in the World 10 Wonderful And Weird Plants in the World Every garden needs a peculiar prennial–something out of the ordinary to catch the eye. The list of 10 extraordinary flowers below that you can explore ... |
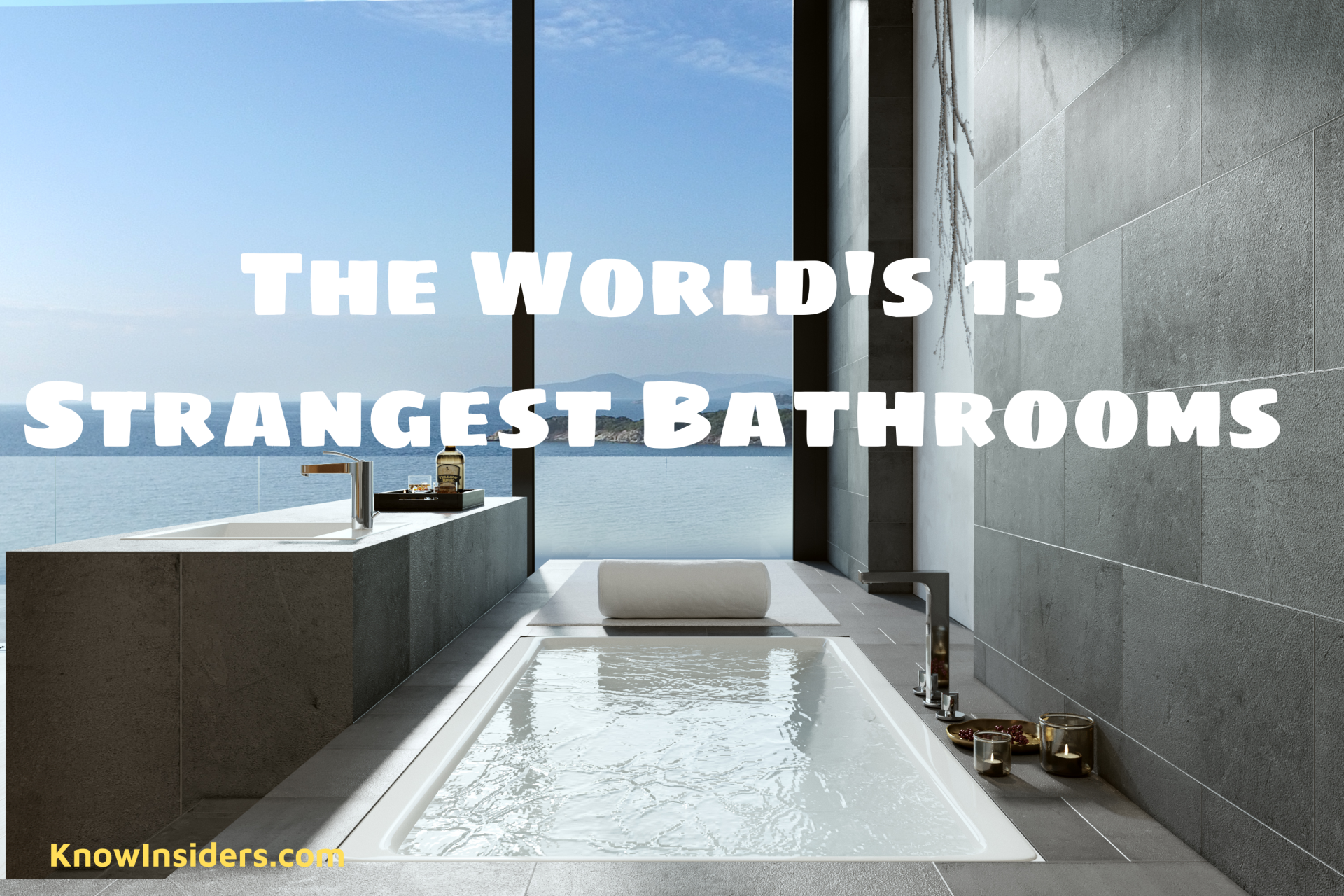 15 Strangest Bathrooms in the World 15 Strangest Bathrooms in the World Humans are an amazing species who love to put their artistic touch on everything. And the bathroom is not an exception. Check out top 15 ... |


























