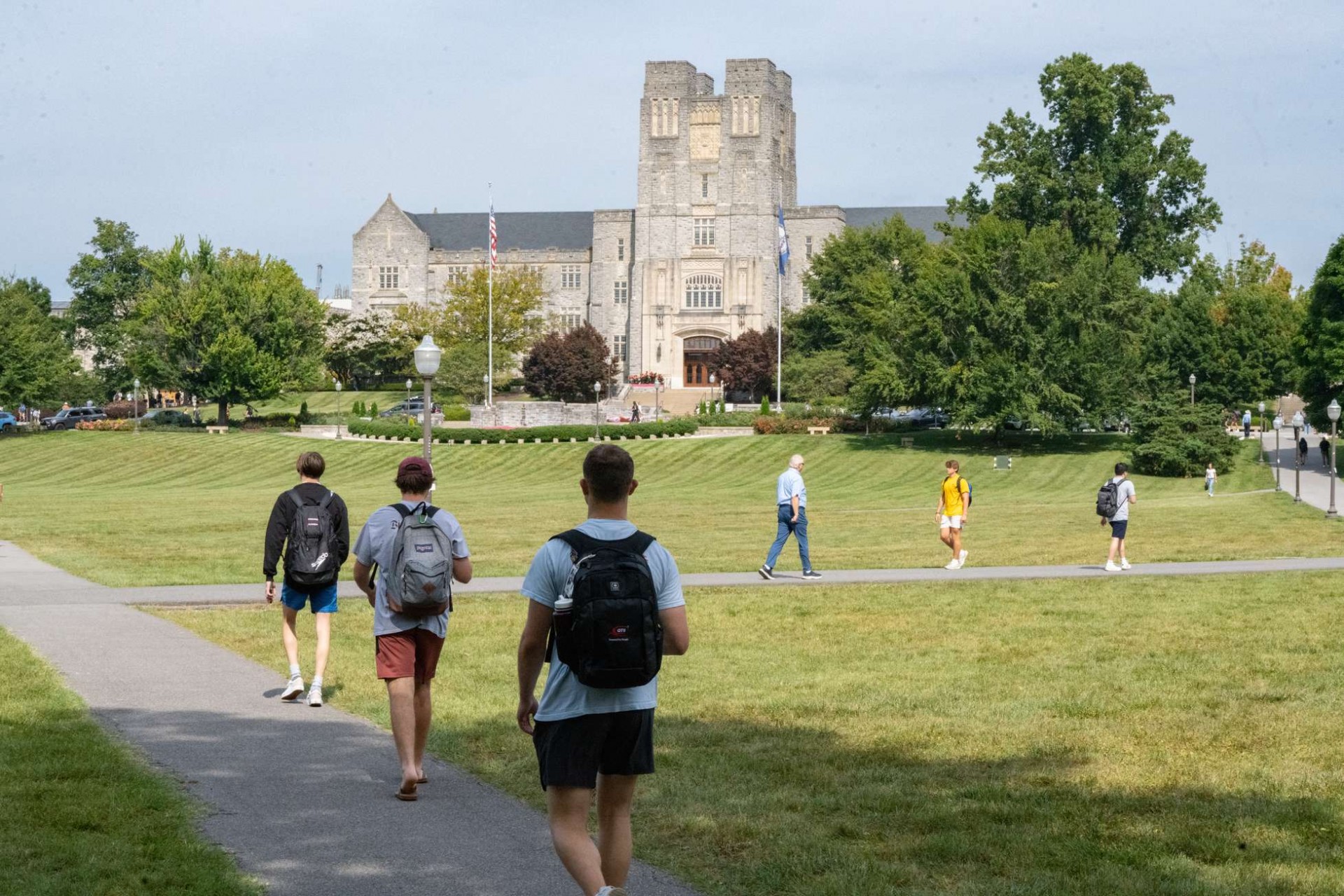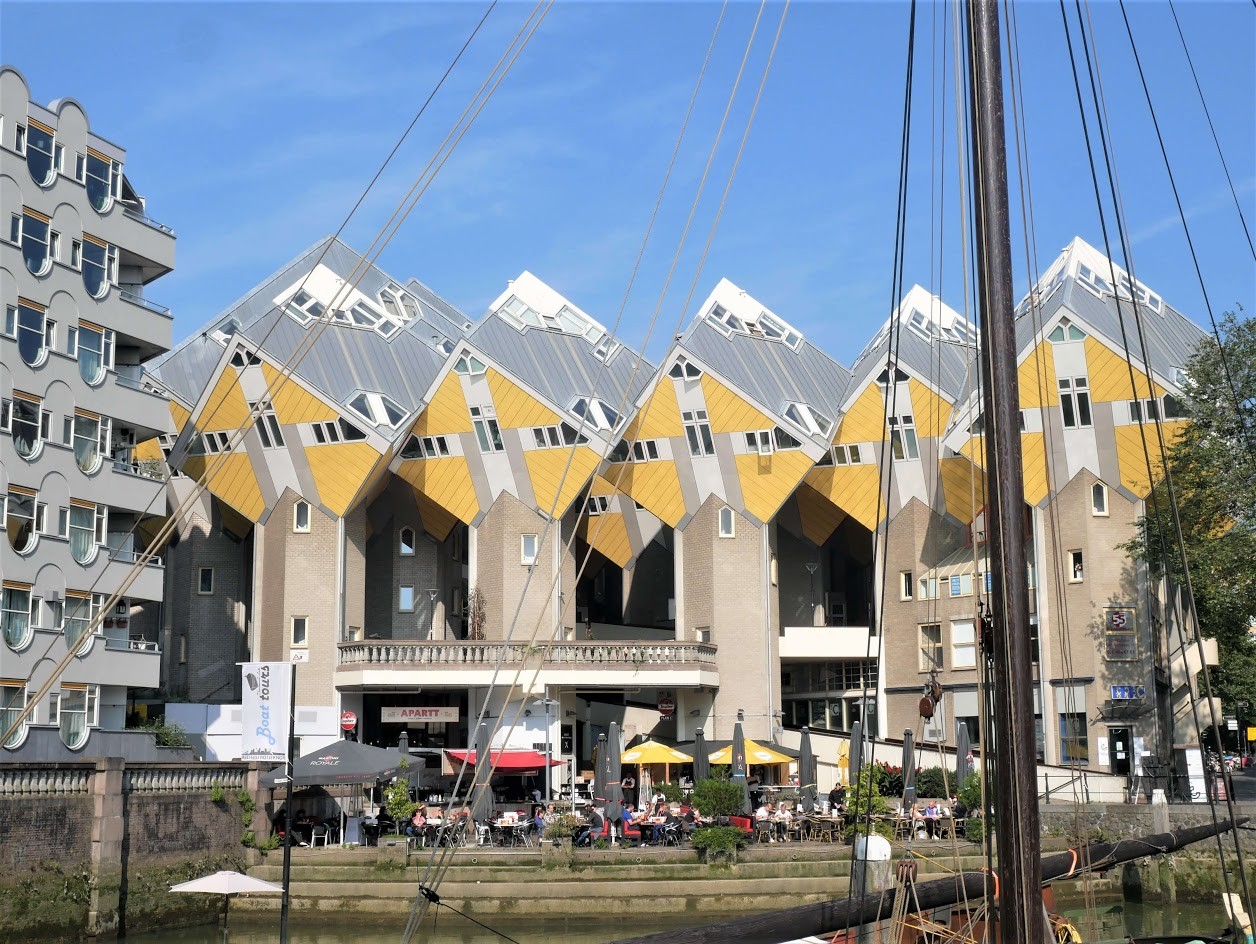8 Most Common Styles of House In The US Today
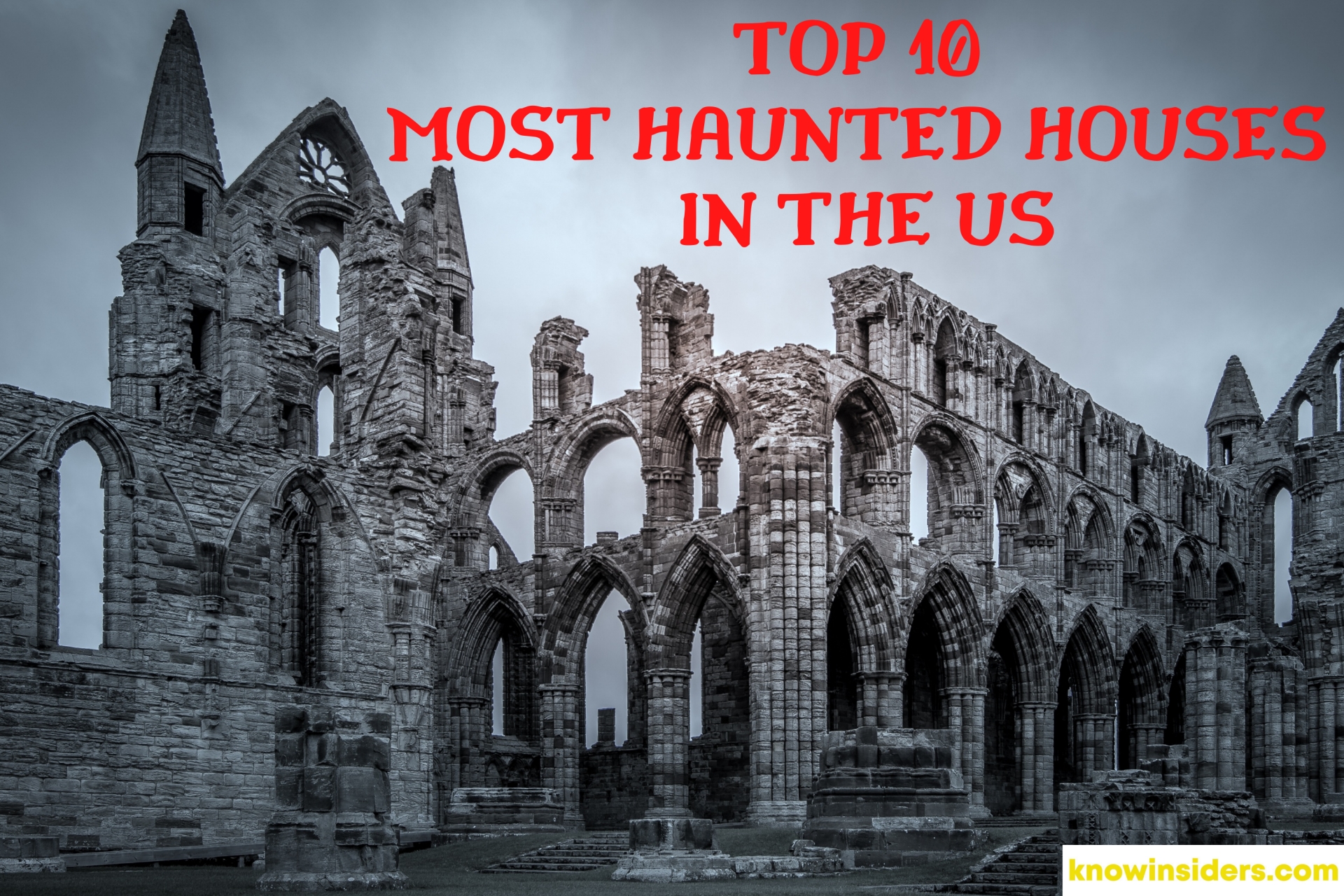 Top 10 Most Haunted Houses In The U.S With The Ghost Story Top 10 Most Haunted Houses In The U.S With The Ghost Story |
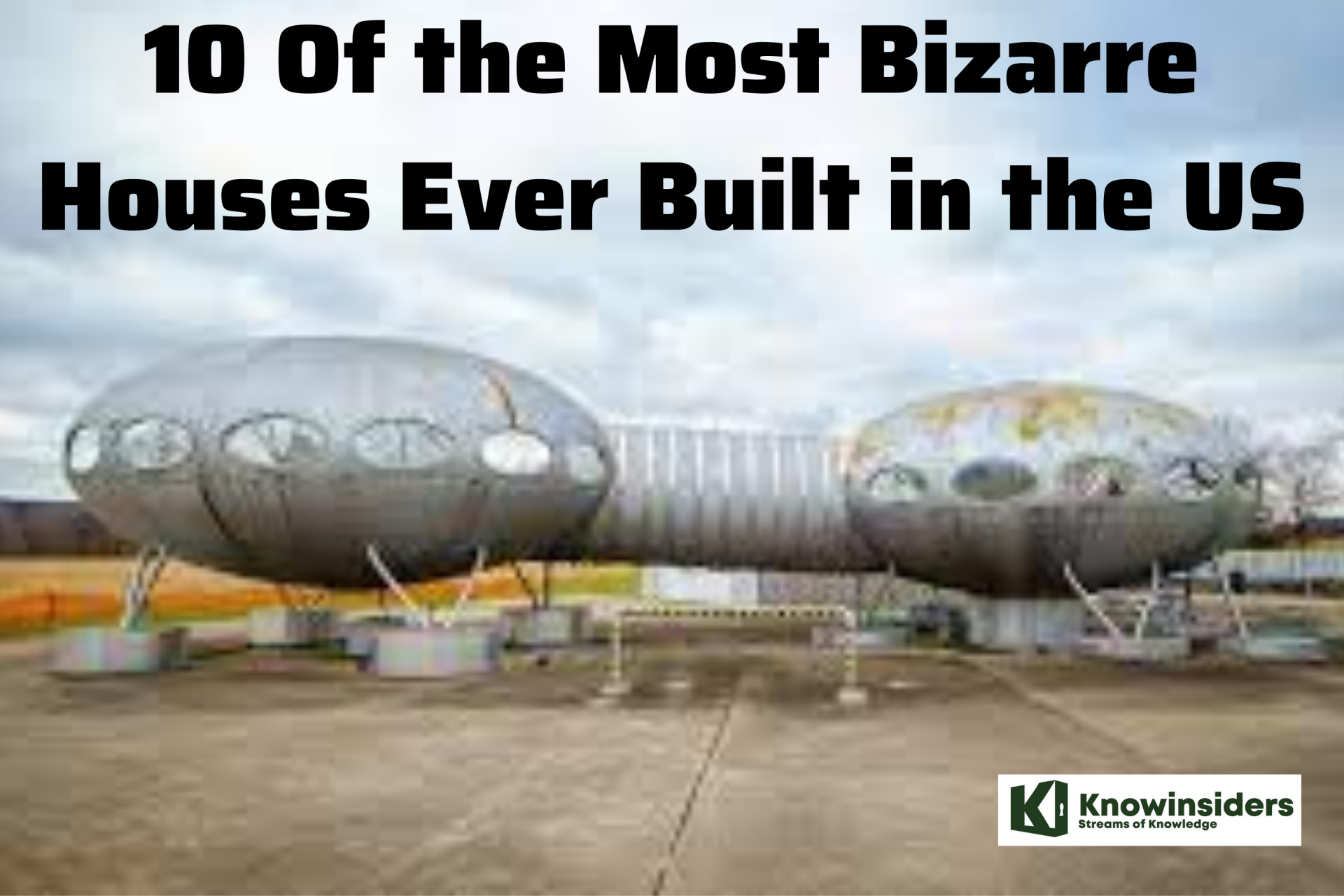 Top 10 Weirdest Houses in the US of All Time Top 10 Weirdest Houses in the US of All Time |
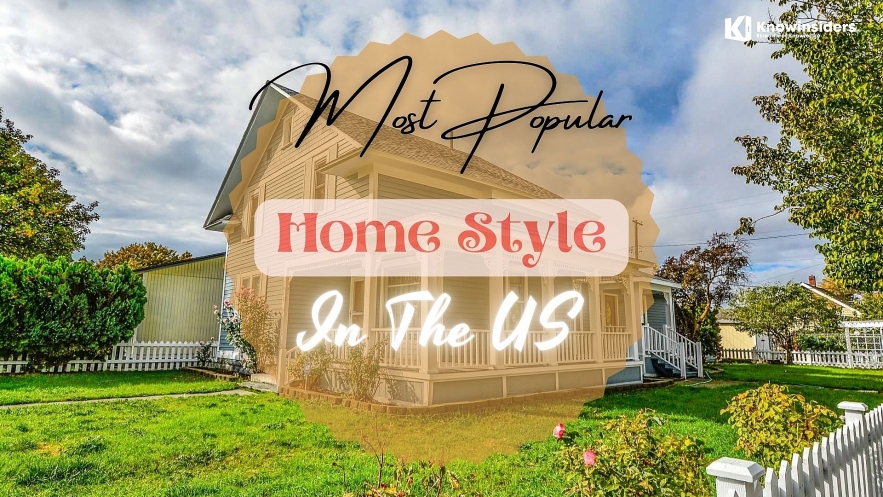 |
| What Are The Most Popular Home Styles In The U.S? Photo: Knowinsiders.com |
| Contents |
By putting some thought into its layout, your home can become more than just a bed for the night. The design choices you make can have a significant impact on how much your house feels like a home to you and your family, as reported by greatamericanhomestore.com.
The colors you use in a room's design can have an emotional impact on its inhabitants. It's common knowledge that the colors of your walls, furniture, and other home decor can subtly influence your mood. Careful selection of these hues can also help you and your loved ones feel at ease in your own home.
Home improvement efforts can also improve the home's visual appeal. You can feel more proud of your home and its value if you put some thought into its design. There is a plethora of resources available to you to help you create a home that is nothing short of spectacular.
Not only can you make your home more visually appealing, but you can also express yourself more fully through design. In many cases, you can start from scratch when designing your home, making it look nothing like it did when the previous owner was there. You can make unrivaled personalizations to a house through its design.
Your home's layout is also crucial because it facilitates your daily life. Your home will be much more practical and convenient for you to use if you tailor its layout and design to your specific requirements.
What are the most popular home styles in the US Today?
1. Colonial Style
Colonial homes refer to a number of home styles popular during the Colonial period.
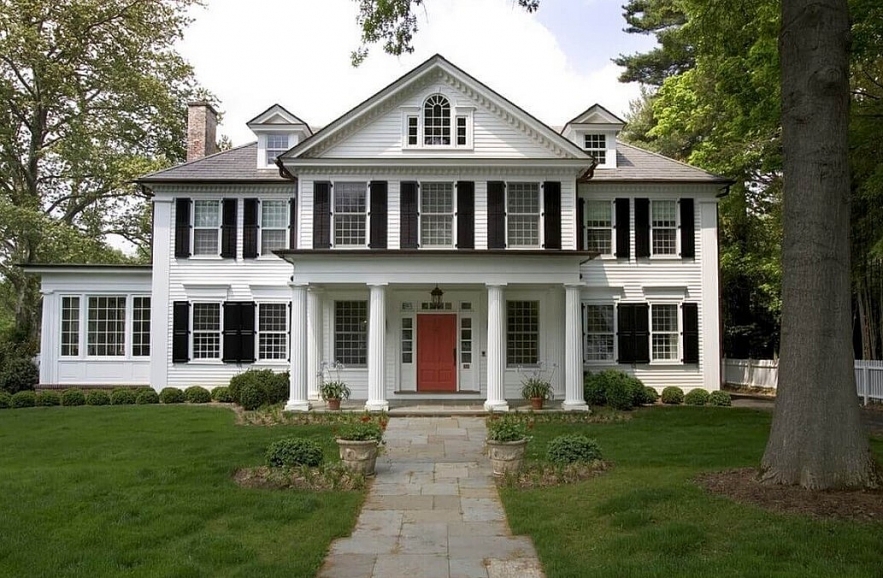 |
| Colonial style |
The first Colonial homes were simple, but they did borrow design cues from other architectural types. Most of these houses are built using symmetrical principles.
They are rectangular, have double-hung windows, and typically contain the second-floor bedrooms. According to rethority.com, Colonial Revival houses were built in the late 1800s and included additional features like cornices and shutters.
Today, the image of a regal estate may come to mind when thinking of colonials. If only it could be yours, that colonial from Wedding Crashers, right? This house design originated in the 19th century, when early American settlers started experimenting with architectural style and put a lot of emphasis on symmetry. Most notably, colonial architecture has continued to be popular in the northeast, particularly from Maine to Virginia. Evenly spaced shuttered windows, multiple stories, chimneys, and brick or wood exterior siding define the house architectural style.
Colonial homes were frequently expertly designed between 1800 and 1945, the first wave of construction, and featured intricate architectural details made from incredibly durable materials. From 1945 on, the suburban home style evolved into a more assembled style with a straightforward aesthetic.
Colonial-style houses serve as a striking reminder of the time before the American Revolution, when the first European settlers came to the continent in the 1600s. According to jlambertcustomhomes.com, they feature distinctive architecture that is still a popular choice among many people in today's society, largely because the design is suitable for large families. Once you decide you want a colonial-style home, you have a variety of designs to pick from, including Dutch, British, Spanish, Georgian, or French.
| Symmetrical Structure This defining characteristic of colonial-style homes is portrayed as square or rectangular shapes. Particularly in large families, some homes have one, two, or more stories with partitioned rooms that provide desired levels of privacy to each member. There are few and mostly neutral colors. Pitched Roof Another distinguishing characteristic of houses with colonial architecture is a pitched roof. In most Georgian-style homes, it is accompanied by a central chimney or paired chimneys on any side of the building. The roofs are sufficiently steep to aid in heavy snow shedding and to guard against damage in windy areas. Double Hung Window Placement Colonial-style homes balance the placement of their windows on either side of the entrance. The majority of the windows have uniform sizes and slide down from the top. Some houses have shutters that are purely ornamental. Colonial-style homes tend to have more bay windows. |
2. Contemporary style
There are a lot of different interior design styles that define homes, and contemporary is one of the most popular.
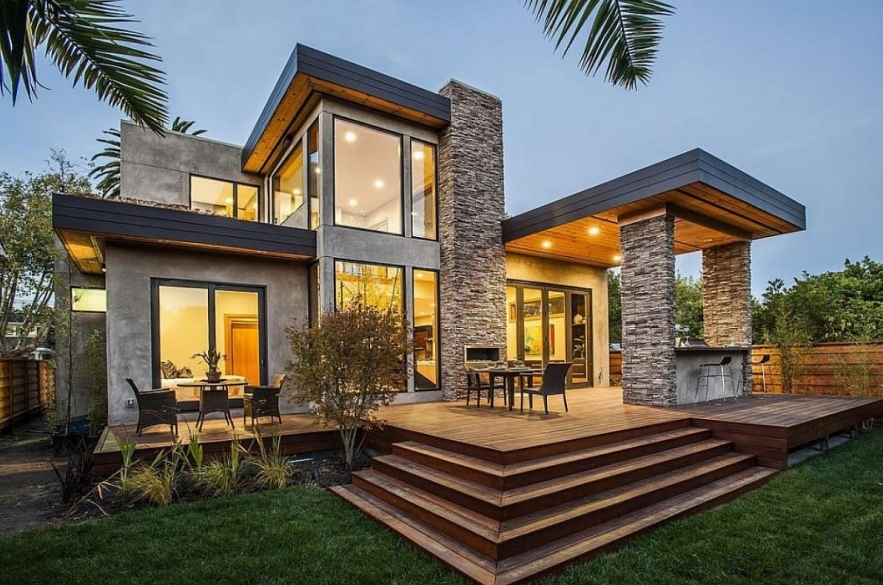 |
| Photo: architecthonolulu.com. |
In America, modern homes are very popular. This home's design emphasizes sophisticated simplicity. According to rethority.com, contemporary homes can be identified by their sleek lines, distinctive shapes, building materials, and design accents.
A contemporary home is one that exhibits the current fashion, in this case, the architecture and design of the twenty-first century. Being evolutionary, it evolves and develops along with us, constantly adjusting to what's intriguing, novel, and popular in the field of interior design.
The idea of a contemporary home is so open-ended that it frequently crosses over with other interior design trends. Modern farmhouse, mid-century modern, and modern boho elements can all be seen in many contemporary homes today, which is evidence of how popular these design trends are.
To let in a lot of natural light, they frequently have a lot of large or slender windows. Focused on bridging the gap between indoors and out, many contemporary style homes.
In the 1950s, the first houses in the contemporary style were constructed in the US. Modern homes today come in a wide range of styles. They might have flat or gabled roofs.
Most are one or one and a half stories and built with energy efficiency in mind. It's interesting how modern homes frequently serve as the settings for scary scenes or the residences of villains in thriller and horror films.
A contemporary home isn't just about incorporating the hottest trends from other design styles, as moving.com reported. Pushing the boundaries of what's new is equally important, and in today's modern homes, that frequently entails placing a larger emphasis on sustainability and smart features, such as eco-friendly building materials, energy-efficiency, and smart home products.
You can often learn a lot about what components to include in a contemporary home by simply looking at what's popular in home décor magazines and on social media, as contemporary design is by definition of the moment. Having said that, there are some general characteristics of contemporary design that you can apply to your own home to make it more modern.
| Can contemporary be combined with other styles? No and yes. There is a lot of crossover between contemporary design and other common styles like modern, minimalist, and mid-century modern, so a contemporary home will inevitably incorporate some of these styles' distinguishing characteristics. However, other styles, like vintage and traditional, don't fit in as well with contemporary interiors and, if used excessively, may look out of place or unbalanced. What quick changes can be made to a traditional home to make it more modern? To create a modern atmosphere, you don't have to start from scratch or completely empty a space. Starting with a traditional space, you can update it quickly by getting rid of clutter, changing the paint colors, and getting rid of dated accents like fussy prints, ornate artwork, and window treatments. |
3. Ranch house
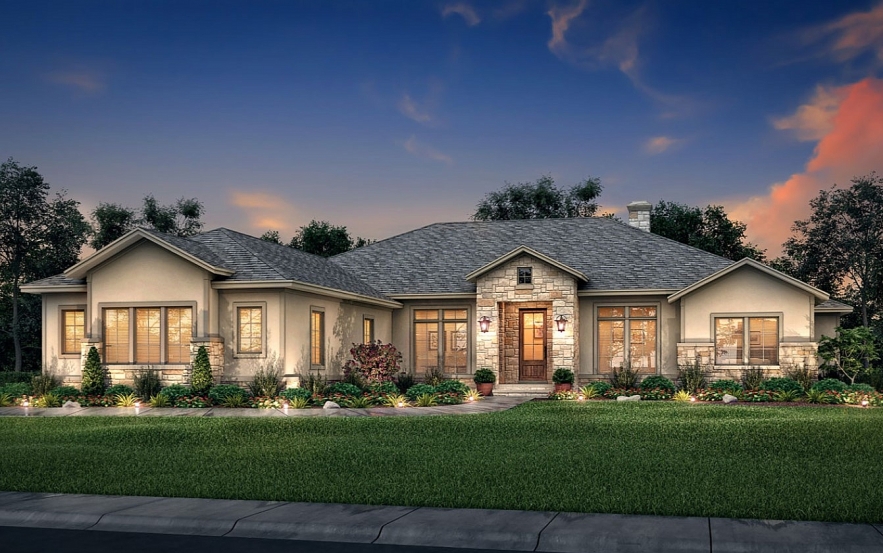 |
| Ranch house |
Even though ranch-style homes vary in layout, they all have a few features in common that make them all part of the style. According to mydomaine.com, almost all ranch homes have a single-story floor plan with open flow between rooms and simple access to every room in the house from the main living area.
No matter the size of the lot, ranch houses always have some sort of outdoor space, whether it be a deck, patio, or lawn. Additionally, ranch roofs are low-pitched and have wide eaves that extend past the exterior walls of the house, maintaining the low-profile appearance of the style.
The first ranch-style houses appeared in California in the 1930s, a state that was at the center of a number of architectural movements at the time, including the rise in popularity of Craftsman- and Spanish Colonial-style houses. The ranch house emerged to challenge these two styles, emphasizing an open floor plan and ease of indoor/outdoor living as they embraced a more segmented layout.
Due to all of this open space, the house style was named a ranch or "rambler" home, and it quickly gained popularity in the suburbs as soldiers returned to their families after World War II. Ranch-style homes are still a popular choice for homes today and are still widely available across the nation.
| With easy access to the backyard from the kitchen, ranch houses are excellent choices for people who love outdoor entertaining. |
In short, here are the common features of a ranch-style house.
Exterior:
-Large windows throughout
-A mix of exterior materials, including brick and siding
-Deep overhanging eaves
-Low-pitched roofline
-Sliding doors that extend to a back patio
-Often features an attached basement and/or garage
Interior:
-Single-story living space
-Open concept floorplan
-Separated bedrooms
-Functional basement as a living space
-Simplistic design elements
4. Bungalow style
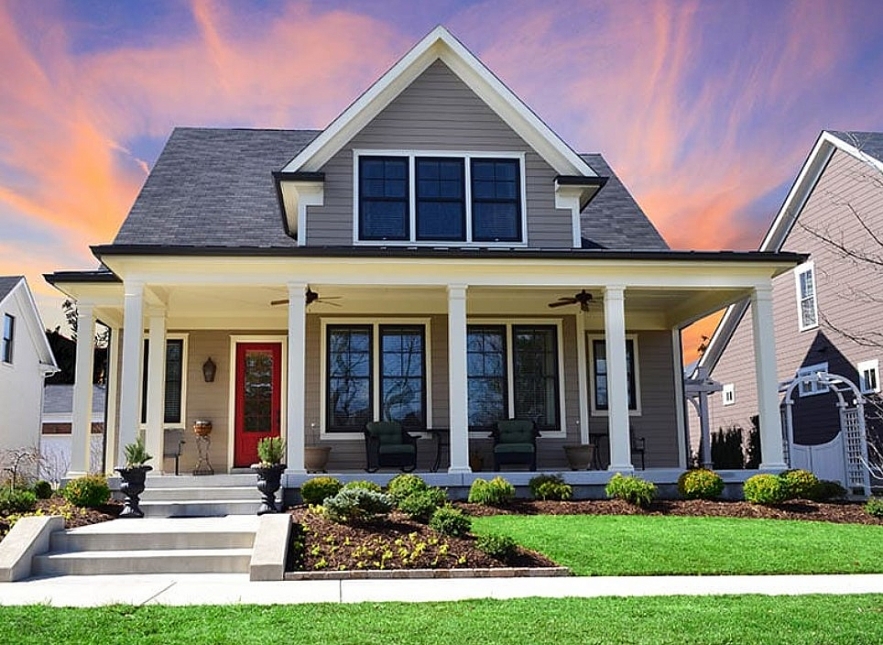 |
| Bungalow style |
"Bungalow" is derived from the Hindustani word "bangala," which means "belonging to Bengal." The first bungalow homes were built in Bengal, India, in the middle of the nineteenth century. India was still ruled by the British at the time, so the ambassadors who went there looked for a casual, quickly-built rest stop they could use.The fashion quickly rose to popularity in England before being exported to America.
The most significant pioneers of this style in the United States were the architect brothers Charles Sumner and Henry Mather Greene.They collaborated to create bungalows in Pasadena, California. Their designs were well received and featured in popular publications across the nation, including House Beautiful and Good Housekeeping. The bungalow style quickly spread across the nation as complete mail-order house kits and pattern books with bungalow designs became widely accessible.
Bungalow homes have a distinctive architectural history and are still one of the more sought-after home designs today. Bungalows are low-maintenance homes that have undergone numerous revivals over the years, giving them a contemporary and tailored appearance.
Low-pitched roofs and rectangular shapes are typical of bungalow homes. They frequently have covered porches and are typically one or two stories tall.
One of the most common home designs, particularly in the Midwest and California. Additionally, they are at the other end of the design spectrum from Victorian houses.
The bungalow style is reminiscent of the straightforward, thatched-roofed homes of India. Bungalow homes have a relaxed appearance.
Characteristics of Bungalows
-Small size. A bungalow home is usually a small single-story house. However, a second story (or a half-story) may be built on top of its sloping roof. The bedrooms are often located on the ground floor, with the living room at the center of the layout.
-Balance. The front of a bungalow doesn’t have to be symmetrical, but it often presents balanced proportions. The porch of a classic Craftsman bungalow is typically unenclosed and features thick support columns that are usually squared or tapered.
-Open floor plans. Bungalows typically feature small square footage and minimal storage space. Bungalow-style housing plans often feature rooms that connect directly to each other, rather than hallways.
-Large front porch with eaves. One of the most distinctive features of the bungalow is the veranda, which is typically covered by a steeply-pitched roof.
-Plenty of windows. Traditional bungalows will usually feature double-hung or single-hung windows. However, modern Craftsman-style bungalows may include casement windows or a large bay window.
5. Cape Cod Style
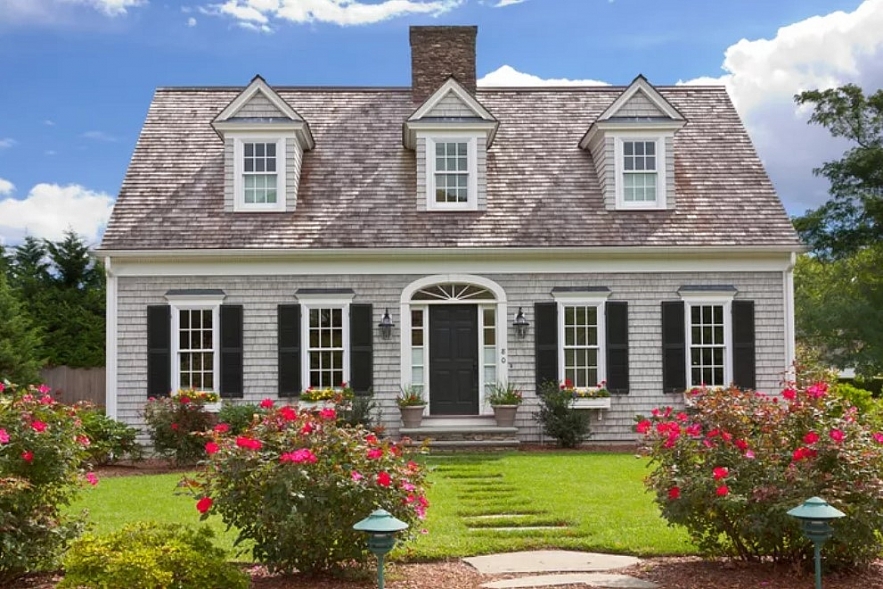 |
| Cape Cod Style - Photo: OLEG ALBINSKY / GETTY IMAGES |
All the hallmarks of traditional American home design are present in Cape Cod style floor plans, including symmetrical facades, sizable central chimneys, and pitched roofs intended to shed snow. Every one of our Cape Cod floor plans is designed with the goal of delivering the comfortable living area and endearing personality you expect from New England-inspired architecture.
A Cape Cod home typically has a central front door, symmetrical windows on either side, and is rectangular in shape, one or two stories tall. Practical gabled roofs with dorm windows that are made up of two sloping sections that meet in a roof ridge at the top characterize Cape Cods frequently.
With shuttered windows flanking a front door and a chimney highlighting the roof, the design is typically very symmetrical and straightforward. The roofline of a Cape Cod house is arguably its most defining feature. Since the second story is frequently hidden by the roofline, you could be forgiven for thinking Cape Cod homes are always one story. This style of house is frequently distinguished by a somewhat steep gabled roof that pitches down toward the first story.
These gabled roofs are among the most common types of roofs because of their straightforward, unadorned design and useful, weather-friendly pitch. For regions that get a lot of snow or rain, you can alter the pitch (or angle) of the sections. A front walkway, an attached or detached garage, and a back patio or porch are additional features that are typical of many contemporary Cape Cods.
Inside, a "center hall" design with a footprint that is typically smaller than Colonial styles maintains the external symmetry. A steep staircase used to lead to the second floor, which was occasionally left unfinished and only lit by windows on the side of the building. Later Cape Cod home designs added dormer windows to the roofline to address the issue of inadequate upstairs lighting.
| Quarter-Cape The quarter-Cape is today's most uncommon home design on Cape Cod and is by far the smallest. Early American settlers frequently constructed this type of house as the foundation for a larger one. Only one window and door are present on the front-facing side of Quarter-Capes. Because the ceiling height was lower than in today's typical architectural designs, many of these early homes had windows that reached the top of the ceiling. Half-Cape The second-smallest variation is a half-Cape. As a result, it is not as symmetrical as what we now regard as a Cape. It has two windows and a door on one side of the house, which would later be added to as the family (and their wealth) expanded. The typical size of a Puritan-era New England house is modest, as might be expected; however, in the 1900s, the traditional Cape Cod was frequently enlarged or altered to accommodate more affluent families. According to mydomaine.com, many quarter- and half-Cape designs are no longer popular in the modern era. A full Cape is the biggest (and most useful) variation of the Cape Cod home that can accommodate a family if you're in the market for one. |
6. French Provincial Style
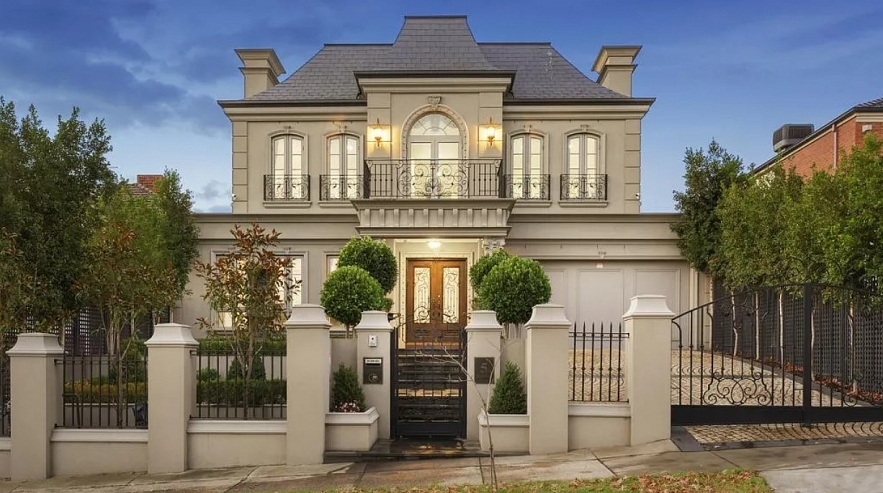 |
| Photo: realestate.com.au. |
Since the 1600s and still a popular choice today, French Provincial architecture is recognized for its regal, manor-like appearance. French aristocrats typically built French Provincial homes in the provinces—or rural areas—outside of Paris.
Normandy, Brittany, and Provence are a few well-known French provinces that are typically defined as a regional city and its surroundings. Despite the fact that "provincial" is frequently associated with "unsophisticated," these large, rural homes were anything but.
Today's French Provincial homes still have many of the traditional designs and features, including brick or stone facades, steeply pitched, sloping roofs, and high, arched windows, despite the fact that some aspects of French Provincial architecture have changed over the centuries. The French Provincial style of building has stood the test of time and is still widely used today in the United States.
French Provincial architecture has remained largely unchanged over the course of several centuries, in contrast to many other styles of construction and interior design. French Provincial architecture has a number of distinctive features, including:
-A Stone or Brick Facade
-Symmetry
-Steeply Pitched Roof
-At Least Two Stories
-Simple Yet Elegant Interiors
7. Victorian Style
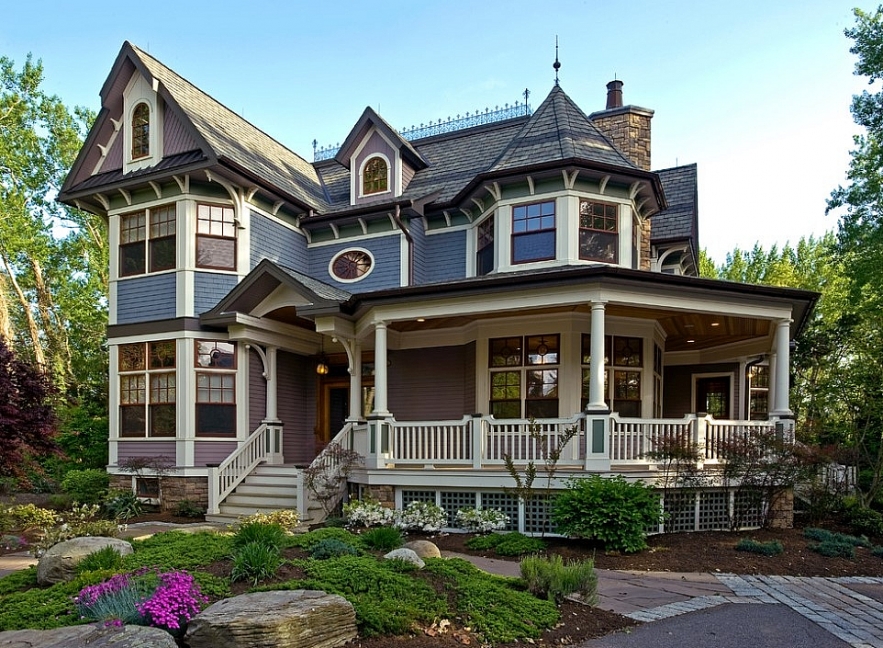 |
| Victorian Style |
Victorian house style might be more in line with your tastes if you're looking for a house that can accommodate any class or quality. Victorian homes cover a wide range of territory when it comes to traditional architectural forms, from elaborate homes with latticework reaching up to every corner to row houses built in a post-industrial era for Great Britain.
According to homesandgardens.com, Victorian homes are renowned for being more elaborate in America. Multi-level homes with elaborate exteriors, including mounted wooden latticework and towering turret windows, can be seen below in Galveston, Texas.
Under Queen Victoria's rule in England, the Victorian home style first emerged. Following the Industrial Revolution, Victorian architecture was developed in Britain, enabling huge production increases in everything from machinery and steam engines to brick and mortar construction.
With the rise in popularity of the Italianate design aesthetic and the gradual decline in popularity of Regency style homes, Victorian architecture evolved from a modest fusion of the two.
The ornate styling of these homes for a single family space is largely responsible for the Victorian house style's ongoing popularity. The properties' vertical restrictions also enable a quaint, cozy atmosphere inside without sacrificing extra space and square footage vertically.
Particularly outside of significant cities like New York City, a lot of the most notable manors and country homes are also constructed in a Victorian house style. They remain well-liked because of these historical lessons. Above, a more modest home in Pinebush, New York exhibits every characteristic of the Victorian architectural style.
The homes are well-liked all along the East Coast of the United States, despite being most famously founded in Great Britain.
The East Coast has Victorian homes like this much more frequently than the West Coast due to the historical movement to the Americas and the historical significance of the design style.
As seen in the row houses in San Francisco above, West Coast variations of the style have also gained popularity in Northern California and the communities surrounding San Francisco.
8. Craftsman Style
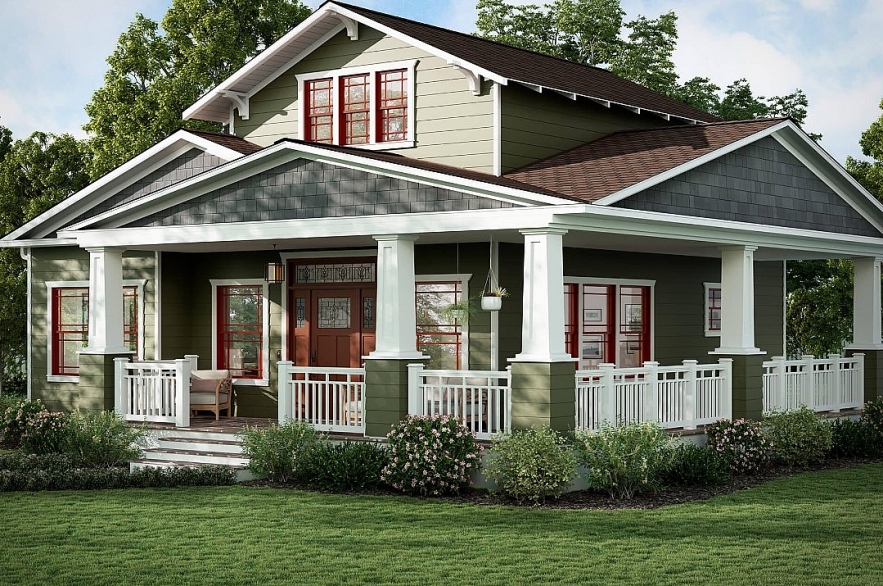 |
| Craftsman Style |
A Craftsman-style home has a certain understated charm. Its appeal is as timeless as a traditional home, but it feels more relaxed and is easier to live in. According to windowworld.com, some people believe the simplicity of the design and the use of common building materials like wood, brick, and stone contributes to the building's beauty.
Craftsman homes reflect timeless aesthetics and values that never go out of style, which is unquestionably one of the reasons they continue to be among the most popular American architectural styles. A Craftsman home emphasizes the beauty of artisanal craftsmanship and is solidly constructed from natural materials with colors and motifs drawn from nature. While simplicity and functionality were the main focuses of Craftsman designs, they still have more attention to detail and inherent character than today's streamlined, minimalist contemporary designs.
Craftsman interior design aims to create warm, comfortable, unpretentious spaces. They have separate living and dining areas, a compact eat-in kitchen area, and a traditional, human-scaled space plan, in contrast to the typical open-plan spaces of today. One or two fireplaces, which may be clad in brick or tile, serve as the focal points of living and dining rooms.
The extensive use of woodwork in Craftsman homes is one of the characteristics that makes them feel comfortable to live in. This includes solid wood windows and doors, built-in bookcases, window seats, and other custom millwork, as well as hardwood floors and beamed ceilings. Craftsman interiors have a traditionally masculine feel thanks to the use of medium to dark-stained wood.
Large bay or picture windows in Craftsman homes let in plenty of natural light, but by today's standards they can feel a little dark. Many people opt to lighten up some of the natural woodwork in a traditional Craftsman home, typically using neutral colors like white, taupe, gray, and beige. Purists would never consider painting out the wood in a traditional Craftsman home.
| Key Characteristics of Craftsman Houses -Low-pitched roofs with protruding single or double gables and overhanging eaves -Exteriors feature intentionally exposed beams, brackets, and/or rafters -Wide, open front porches are held up by signature thick tapered columns -Typical Craftsman homes are one to one and a half stories tall -Home design may be symmetrical or asymmetrical -Large bay or picture windows include a small overhanging roof ledge positioned over the window, with rafter tails -Exteriors are typically painted wood siding, traditionally cedar shaker shingles -Often includes stone or stucco accents on both the interior and exterior -Original Craftsman homes were generally painted in earth tones such as brown and green, but today can be found in a rainbow of colors -Sash windows on original Craftsman homes may feature iconic Frank Lloyd Wright leaded glasswork |
 15+ Simple Home Remedies For Fungal Infections With Yogurt, Honey, Garlic, Etc 15+ Simple Home Remedies For Fungal Infections With Yogurt, Honey, Garlic, Etc Fungal infections can affect anyone, and they can appear on several parts of the body. However, there are some remedies that you can do at ... |
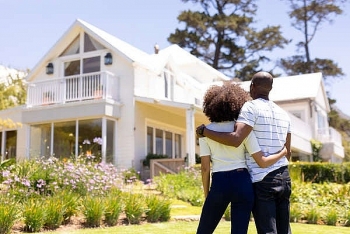 Where to Buy a Home Under $200,000 in the U.S - Top 10 Cheapest Cities Where to Buy a Home Under $200,000 in the U.S - Top 10 Cheapest Cities During Covid pandemic, home prices in the United States increased rapidly, some cities are still affordable, with median home prices under $200,000, and in some ... |
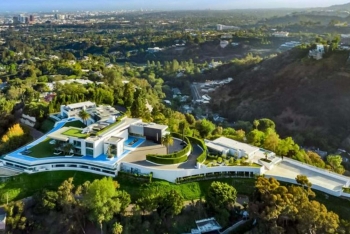 Look Inside Most Expensive House in America: 21 Bedrooms, 49 Bathrooms and 6 Elevators Look Inside Most Expensive House in America: 21 Bedrooms, 49 Bathrooms and 6 Elevators What is the most expensive house in the United States? The One listed on market for $295 million and set to break US records. |

