9 Awkward Living Room Designs
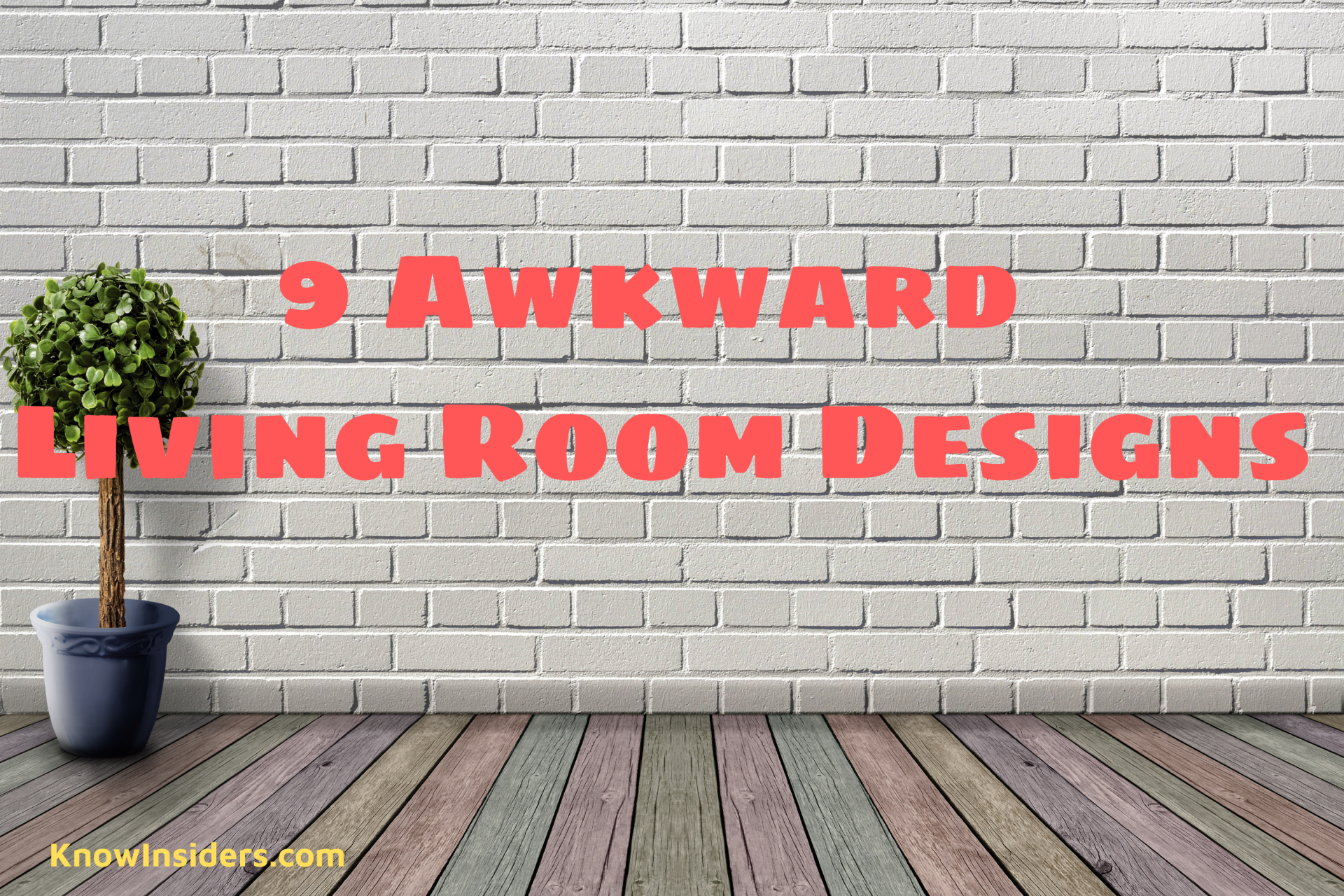 |
| Photo: KnowInsiders |
Awkward living rooms come in all shapes and sizes—from slanted walls to tiny spaces, we’ve designed it all. The living room is the hub of the house, but when it’s oddly shaped or has quirky features, it can feel impossible to make it work with the furniture and style you want. That’s why we’re rounding up some of the most common awkward living room design challenges right here in one place. Read on for some great awkward living room design solutions!
1. An Attic Loft Living Space
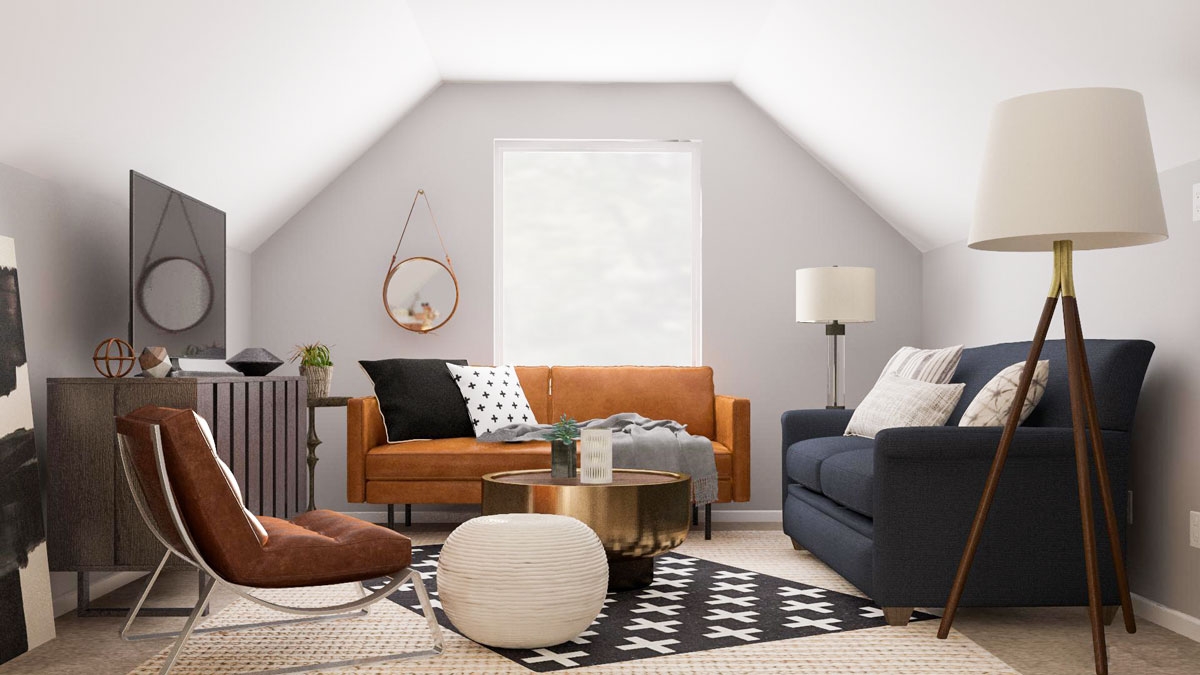 |
| Photo: Modsy |
This attic loft is a funky, cool space with a ton of low-key hangout potential. The A-frame shape creates an immediately cozy vibe and the big window at the back of the room lets in a lot of natural light for sunny afternoon reading and naps.
However, sloped ceilings do tend to make for pretty awkward living room designs. Finding furniture that will accommodate the short and slanted walls is difficult, and it can be equally tough to fit everything in without making the room feel too cluttered and cramped.
To make the most of this awkward living room design, we went with a double sofa layout. The seating is super comfy and geared toward chatting and lounging, but the design also makes it easy to watch TV. We added a small desk in the back corner and propped artwork against the wall to make the most of the limited wall space.
2. Long and Narrow Living Room
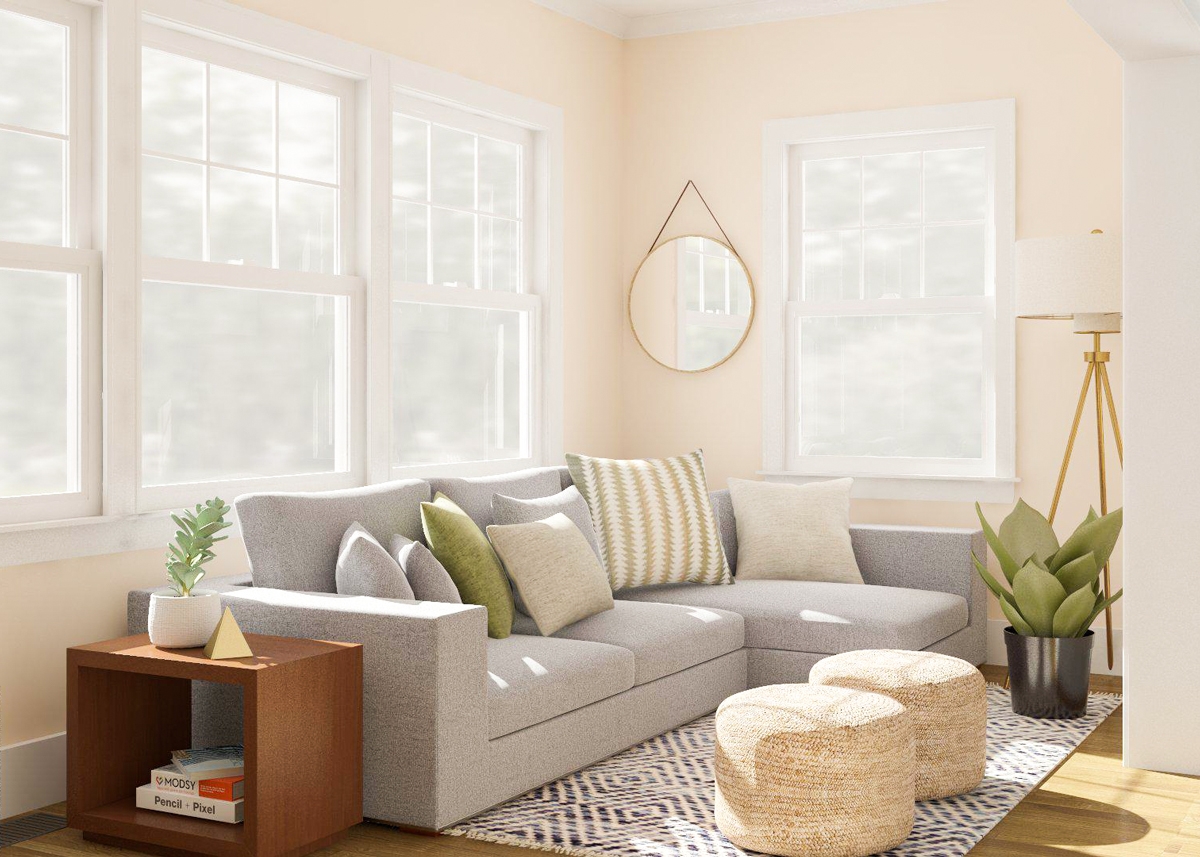 |
| Photo: Modsy |
If you have a long and narrow space like this one, you might be struggling to find the right layout and furniture for your awkward living room design. But don’t fret, it really doesn’t get much more awkward than this room, which stretches lengthwise with two full walls of windows and one side open to the rest of the home.
This layout is awkward because a long, narrow space doesn’t leave you with a ton of layout options. You want a comfortable and functional room with plenty of seating for watching TV, but the catch is that the TV only fits on one wall.
If you don’t need TV to be the focal point, use the awkward living room design to your advantage and create a cozy space to read, cuddle up, and relax—TV watching optional. We found a large comfy sectional that fits perfectly against two walls for an extra cozy feel. And instead of a traditional coffee table, we used two poufs that can double as extra seating/footrests. They take up the same amount of space, but provide so much more in the way of function—a must-have for all awkward living room designs!
3. Split-Level Living and Dining Room
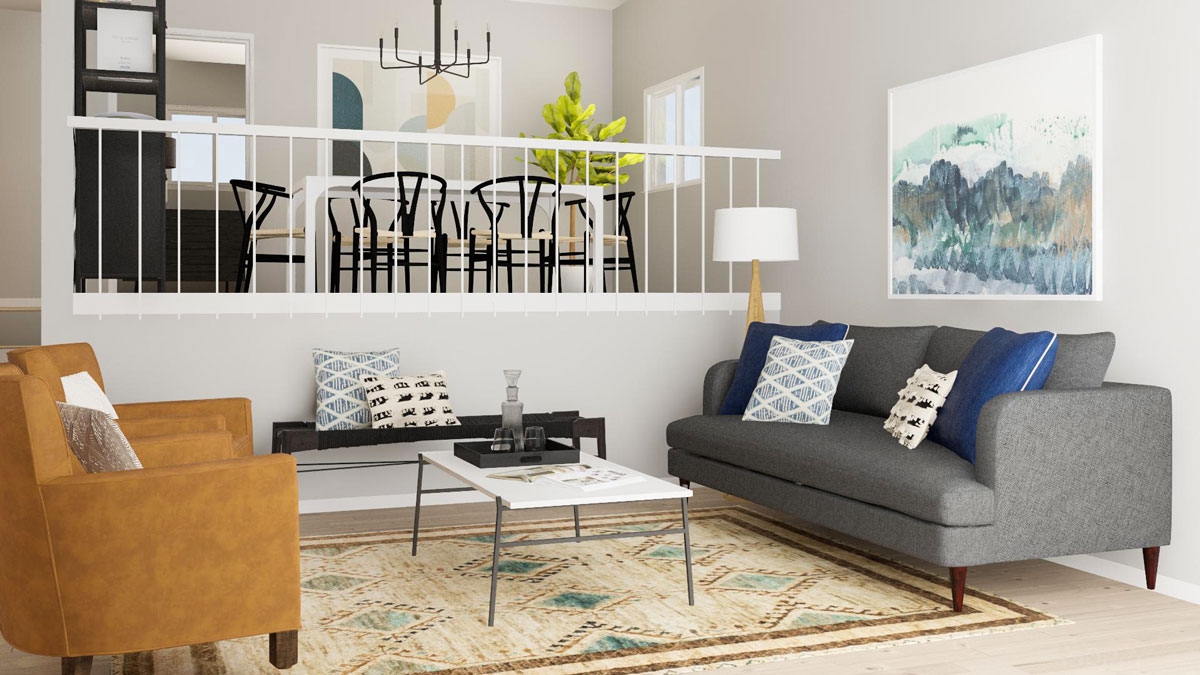 |
| Photo: Modsy |
This split-level living and dining space is awesome because you get a living room and dining space with an open, airy flow. It’s an awesome set-up for those who love entertaining but can also be an awkward room to design. The space is super unusual, but unlike some of the other awkward layouts that leave you with limited options, this one has endless possibilities!
A split-level room means you are left with a quirky half-wall, and this is the greatest design challenge to contend with. Consider placing shorter furniture against this wall, so as to not draw attention to it. Here we opted for a bench but you could also try a credenza for extra storage.
We opted for a conversational layout in this awkward living room design, with a tailored look that’s equally great for both casual hangs and more formal dinner parties. The polished color palette ties both rooms together for a cohesive look. And the sofa and facing chairs make for easy conversation while the bench against the partition wall maximizes that tricky wall space.
4. Super Small Apartment Living Room Design
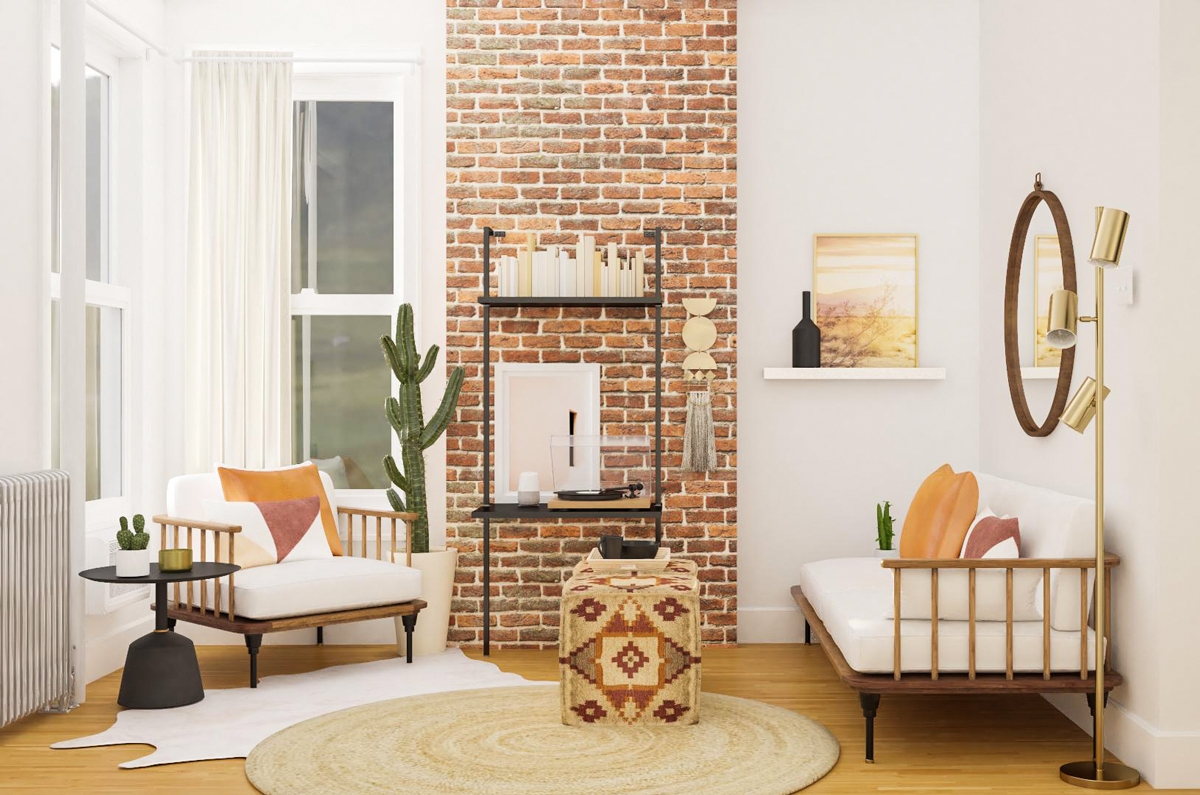 |
| Photo: Modsy |
Small room designs are one of the most well-known design challenges. And if you live in a city apartment, you’ll likely have to face this challenge sooner rather than later. But don’t let a small living room get you down! With the right tricks, even the smallest, most awkward living room designs can be perfectly livable and amazingly stylish.
This southwestern chic living room is perfect for entertaining, with plenty of seating and a style that is small space-savvy.
The main issue here is, of course, size. We needed to maximize the space to make room for chilling out, entertaining, watching TV, functional storage, etc. And we also wanted it to look good!
This design works because it allows for open traffic flow into the room and leaves plenty of space to navigate around furniture. The sofa has a built-in side table so you can skip the extra piece of furniture and the wall-mounted desk/bookcase offers plenty of convenient storage to free up more floor space.
5. Large, Open Living Room Layout
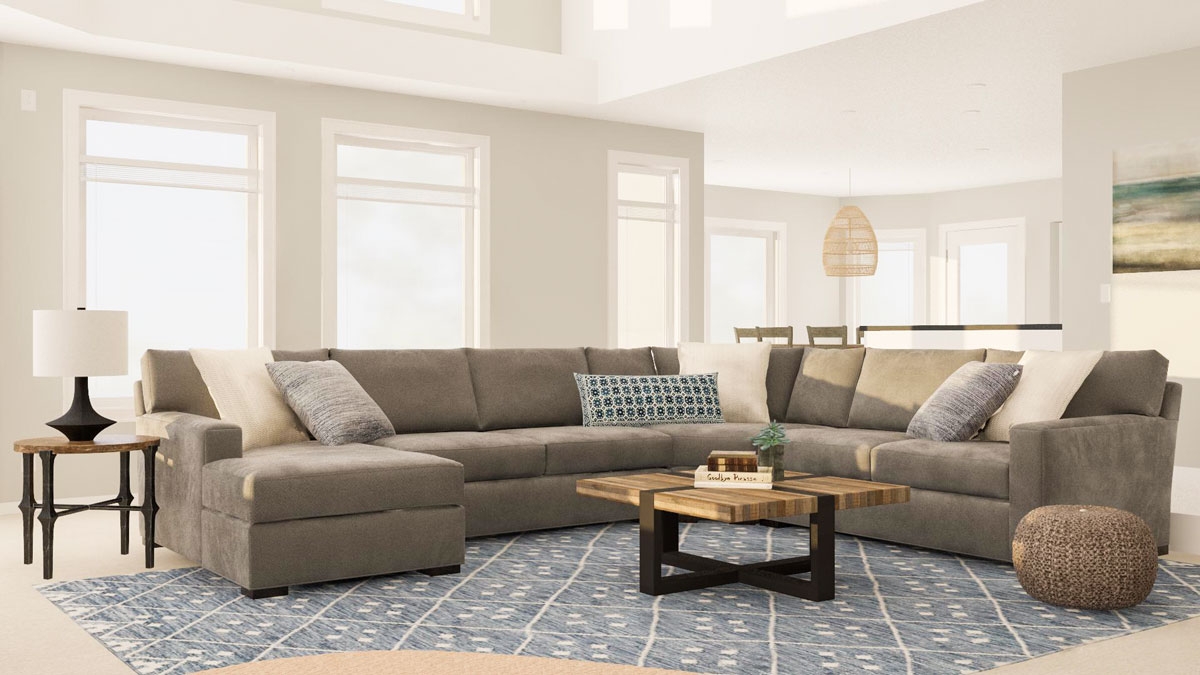 |
| Photo: Modsy |
We talk a lot about clever ways to design small spaces, but it can also be tough to have the opposite problem! This living room is HUGE, with a beautiful fireplace and floor-to-ceiling windows on every wall—design features that are highly sought after but also present their own challenges.
A big space can easily translate into an awkward living room design because the large room tends to make furniture, rugs, and decor look super tiny! In addition to the mondo size, this room also has the unique design challenge of having windows on every wall, which makes layout out furniture extra difficult.
We addressed this conundrum by floating a huge sectional sofa right in the middle of the room. This helps fill the space and also makes for killer TV viewing. Pulling the sofa away from the walls is a great interior design solution for the windows, too. And, the room is big enough to add a cozy convo circle around the fireplace and a tucked-away space for kids to play!
6. Long, Open Living and Dining Room
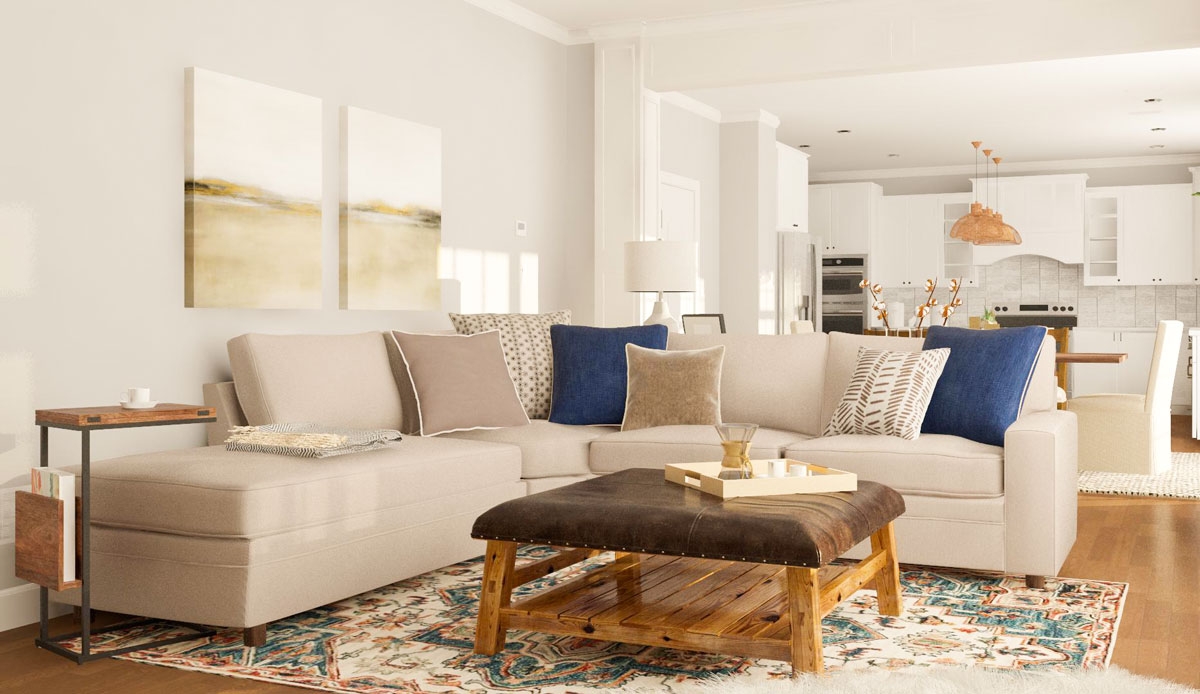 |
| Photo: Modsy |
This awkward living room design features a refined rustic take on an open-flow living/dining room set up. We wanted to make sure the space had a distinct dining zone, adequate seating, and functional traffic flow to get the most use out of the space.
An open-flow space can be a challenge to design—there’s so much space you might not know where to start. It can be especially tricky to create distinct spaces for lounging and dining in such a long, airy room.
This room features a relaxed and inviting home space with a formal dining room and a loungey living space. The sectional sofa offers plenty of seating and the back of the sofa acts as a partition between the two “zones” of the room. This design also works because it offers plenty of extra storage space so you can easily declutter.
7. Awkward Living Room With Angled Walls
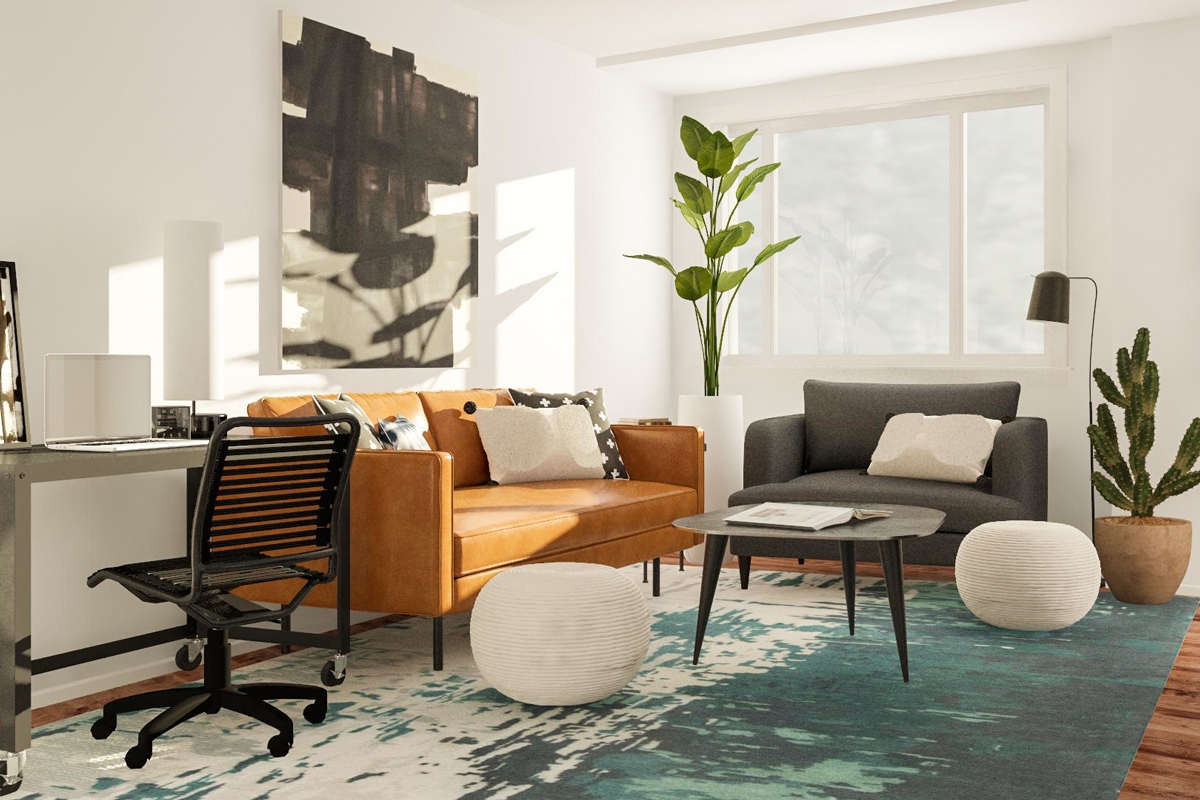 |
| Photo: Modsy |
We’re really digging this modern and edgy space! Despite the awkward living room design, which features walls set at less-than-right angles, it still offers a comfortable space for lounging, working, playing and watching TV.
This room is full of design oddities, including one of the most difficult layout challenges: slanted walls! The quirky, awkward room shape creates lots of hard-to-handle nooks and crannies that can be difficult to fill without the space looking hodge-podge.
We opted for a conversational layout in this space with a sofa and armchair for more seating versatility. The design uses one awkward corner as a sunny home for plants, which helps brighten the space and detract from the weird angle. We also included a desk/workspace to maximize the functionality of the room.
8. Small Living Room with a Fireplace and Five Walls
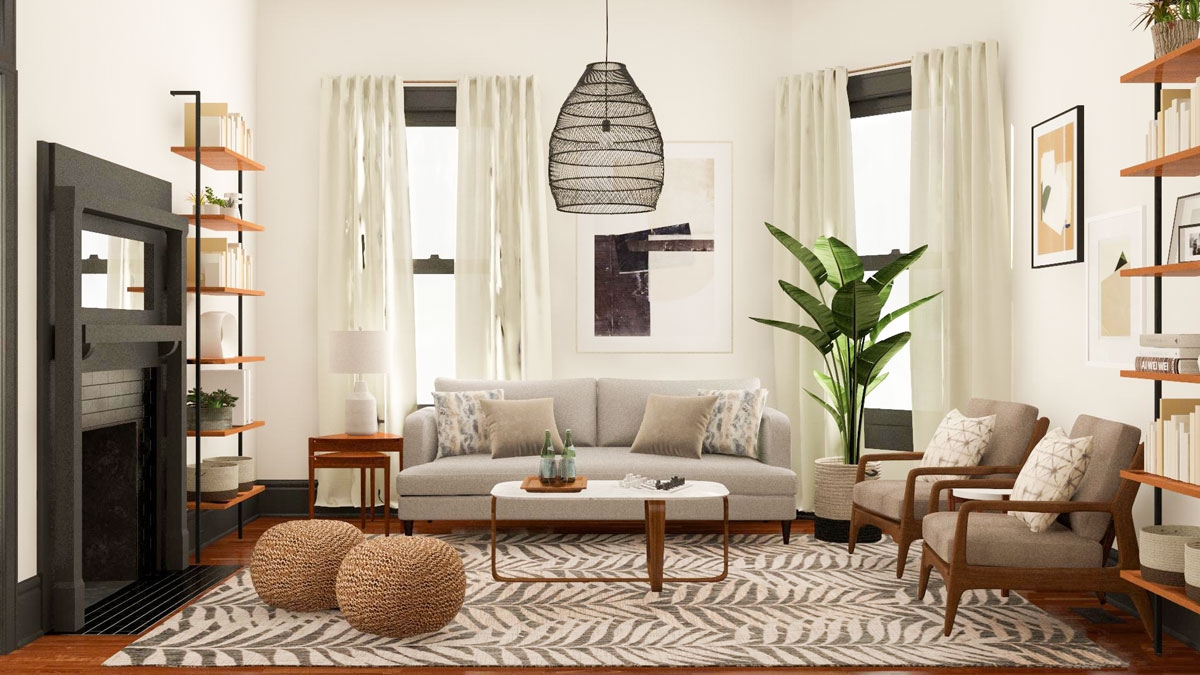 |
| Photo: Modsy |
If you ask us, small rooms can make for some of the coziest living areas of all. This modern living room design makes great use of a small, square space with tons of hangout room and lots of comfy seating.
Not having a lot of space doesn’t have to be a buzzkill, but it does mean you might have to get creative with your design choices. Not to mention that the room is nearly square but with an extra fifth wall, which can be an imposing shape to work with, and has lots of doors and windows to work around.
This design works because it features a cozy sofa and extra comfortable chairs that optimize TV viewing but also make for easy conversation. Small space solutions help fill out awkward spots, like the mini cabinet in the blank space between the two doors. Bookcases add vertical storage along a narrow wall and the two poufs add seating options without taking up a bunch of floor space.
9. Small Living Dining Room With a Slanted Wall
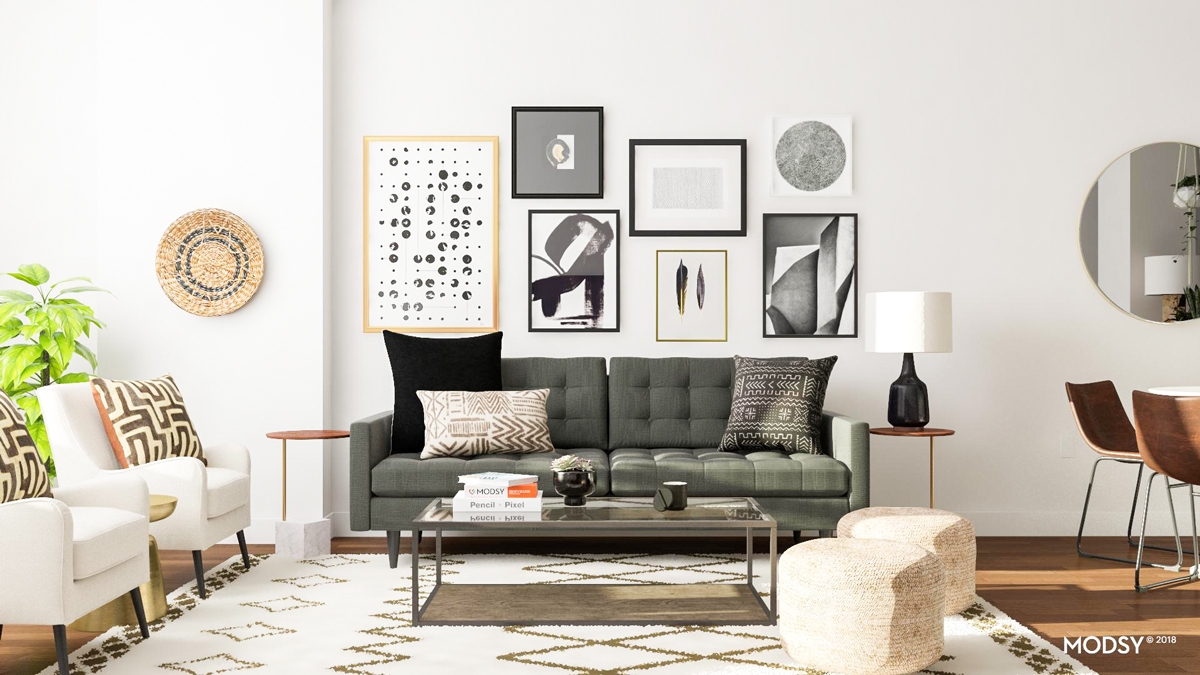 |
| Photo: Modsy |
We love the cool, contemporary vibes of this laid-back lounge. The layout centers around entertaining while the stylish decor and furnishings help create a cozy, welcoming feel.
The awkward living room design challenge here was working with a funky, narrow room. Maximizing a small, narrow space can be tough—especially when you want both a living room area and a separate dining space.
This layout works because it features lots of versatile, small-space seating options instead of overwhelming the room with a giant sofa. The dining area is also compact and great for low-key entertaining. The small furniture pieces and cool tones help create multiple “zones” in the room to maximize space!
 20 Closet Organization Ideas That'll Make Your Space Feel So Much Bigger 20 Closet Organization Ideas That'll Make Your Space Feel So Much Bigger A neat and tidy room will increase the area significantly than a messy one. That's what everyone knows. How about other tips to make your ... |
 TOP 10 Virtual Field Trips amidst Covid-19 TOP 10 Virtual Field Trips amidst Covid-19 If you want to bring a brand-new experience and fascinating viewpoint that is totally different from those of face-to-face practice, virtual field trips are good ... |
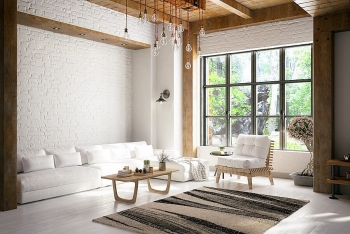 5 Hacks to Fool the Eyes and Make your Room Look Bigger 5 Hacks to Fool the Eyes and Make your Room Look Bigger If you have a small room, you’re not alone – it’s one of the most common bedroom decorating issues. However, by following some simple room ... |


























