Top 15+ Amazing Designs in Futuristic Architecture of the World
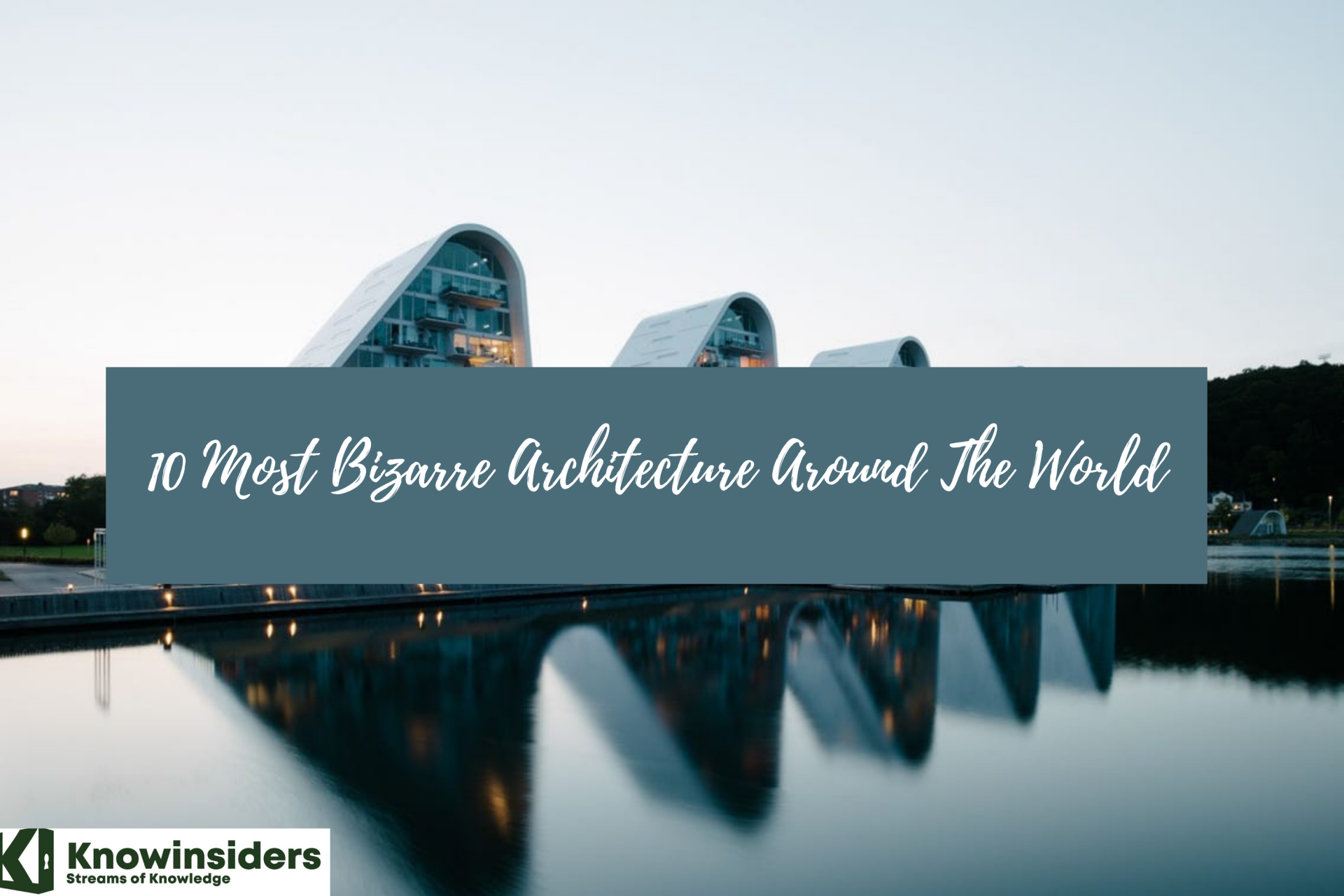 Top 10 Most Bizarre Architecture Around The World Top 10 Most Bizarre Architecture Around The World |
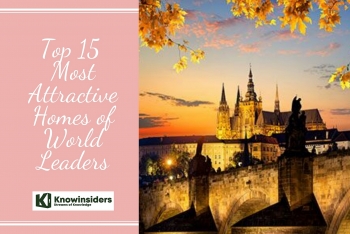 Top 15 World Leader Residences with Special Architecture Top 15 World Leader Residences with Special Architecture |
What is The Futuristic Architecture Projects In the World
One of the most popular ideas of our time is futurism. We have investigated the global distribution of futuristic architecture and analyzed how this artistic movement affects contemporary city life.
The early 20th-century futurist movement was a significant phenomenon that impacted and transformed many subgenres of literature, art, and design. One of the most fundamental aspects of modern life is this pervasive idea.
The incorporation of movement and flow into the design is a defining feature of futurist architecture. Designs prior to the futurist movement typically featured slim lines and square or rectangular shapes. Unique angles, oval lines, sharp edges, triangles, and domes were commonplace in the futurist architecture of the era.
The dynamic forms of the buildings are emphasized by this method, which borrows structural elements from the surrounding environment. This aesthetic takes technological advances into account by incorporating glass elevators, metal parts, and mechanical elements.
Even if you think you know what to expect, the future will have many more surprises in store for you than the present does, with all its skyscrapers, houses, mansions, and museums.
One of the most dynamic and ever-evolving fields, architecture is a constant source of inspiration and innovation. As more imaginative architects enter the profession, the next century may bring some truly remarkable works of art.
The most impressive examples of futuristic architecture from around the world are assembled here. Here are 15 truly incredible architectural feats from around the world that defy imagination. Let's check out some of the world's most appealing futuristic examples.
Top 15+ Weirdest Futuristic Architecture in the World
1. Aequorea - The Floating City
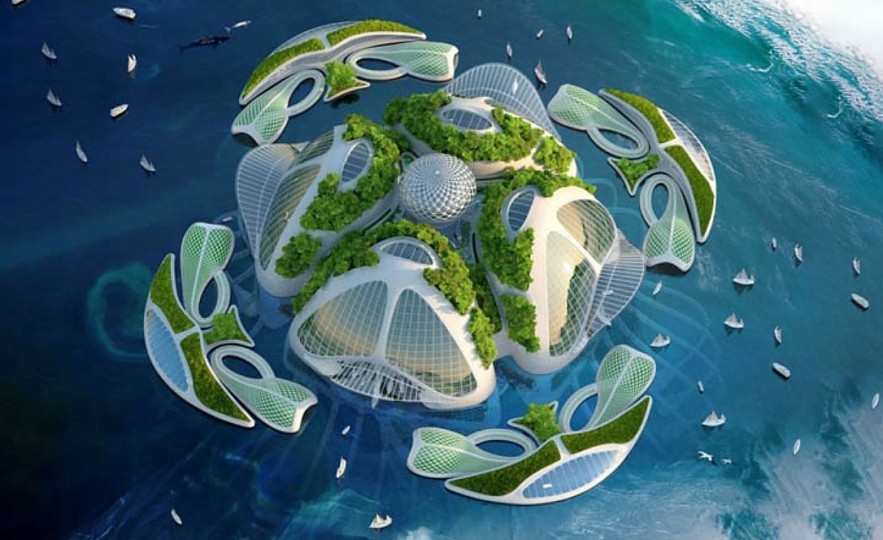 |
| Aequorea, the floating city |
Vincent Callebaut, a Belgian architect, had a bold imagination. The construction of the Aequorea project is slated to take place in Rio de Janeiro's coastal waters.
The author proposes that these skyscrapers that resemble towns could be self-sufficient by recycling marine resources to supply people with electricity, food, and water. Of course, the locals would have access to breathtaking sunsets and sea views.
2. Bio-Pyramid
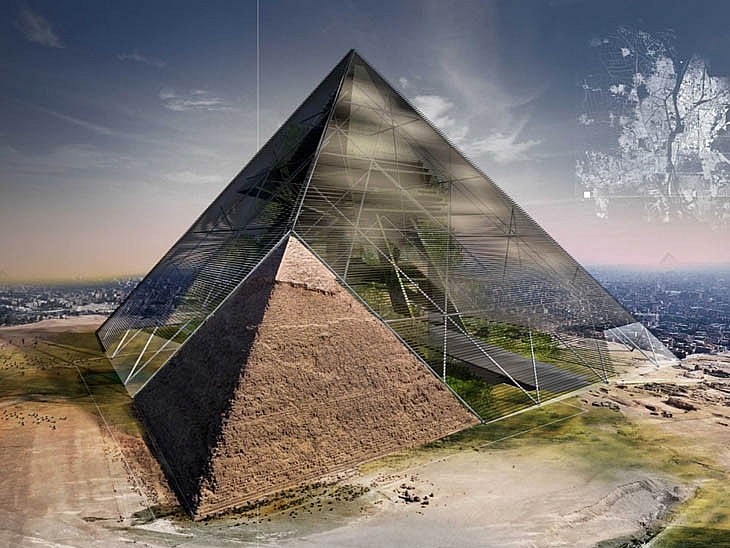 |
| Bio-Pyramid |
Between Cairo and the historic pyramids will be built this recreational complex. The city's desertification can be controlled by building technologies. Who knows, perhaps this pyramid will join its forerunners as one of the Seven Wonders of the World for future generations!
3. The Line in Saudi Arabia
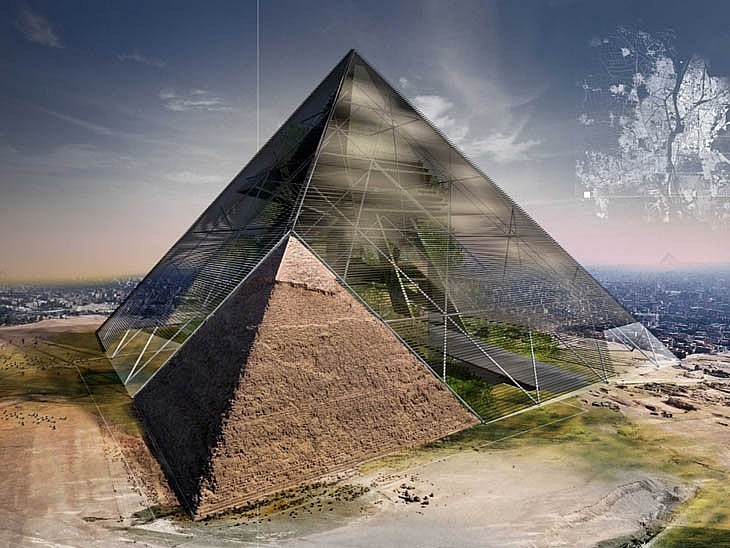 |
| Bio-Pyramid |
In Saudi Arabia, a city called The Line is currently being built. In many ways, the architectural design is futuristic. A linear city built on sustainable principles is suggested. It is intended to have a net-zero lifecycle and be completely free of vehicles, road pollution, and emissions. The city will only be 200 meters wide and 170 kilometers long. The Saudi Crown Prince gave the project his commission, and work on it is currently underway. Based on the idea of "zero gravity urbanism," which stacks city structures vertically, the project. Residents are free to move vertically (up, down, across), but not horizontally.
The project is called NEOM, and some of the best architecture firms in the world, including UNStudio, Zaha Hadid Architects, and LAVA, have been hired to build it. These firms are well known for their innovative designs and extensive use of computational software. It was first introduced in 2016 and has a $500 billion dollar budget.
The futuristic design aesthetic of Zaha Hadid Architects, who are renowned for having established the gold standard for parametric modeling and architecture, is heavily incorporated in The Line.
4. Ecorium of South Korea
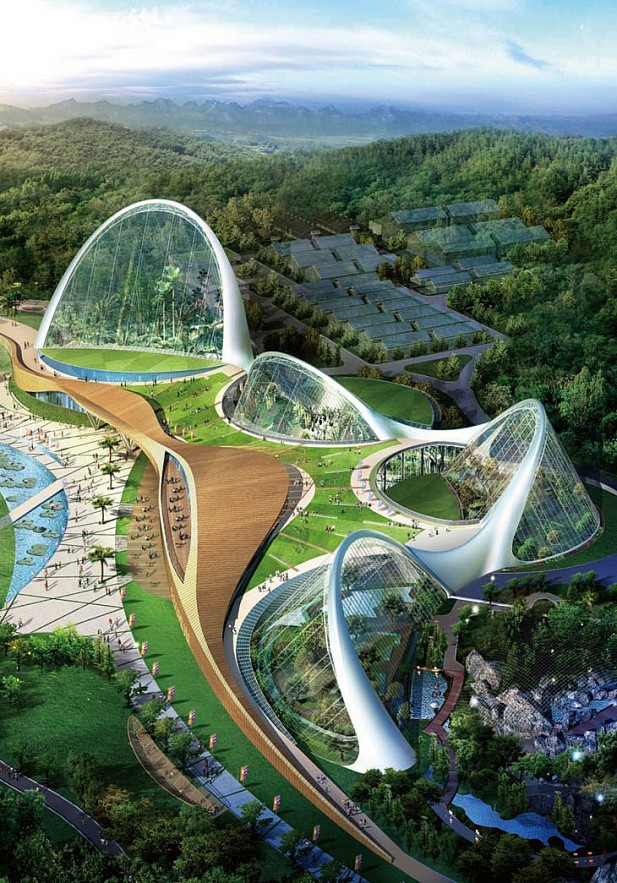 |
| Ecorium of South Korea |
The 33,000-hectare complex was built at the initiative of South Korea's National Ecological Institute. This would be a distinctive location with greenhouses in the form of wedges where ecological research would be done.
The central buildings would be built so that internal conditions could change depending on the surrounding environment, which could aid in energy conservation. Given the high costs of electricity and heating these days, this is a desirable quality for a modern structure.
5. The Reef Line, Miami
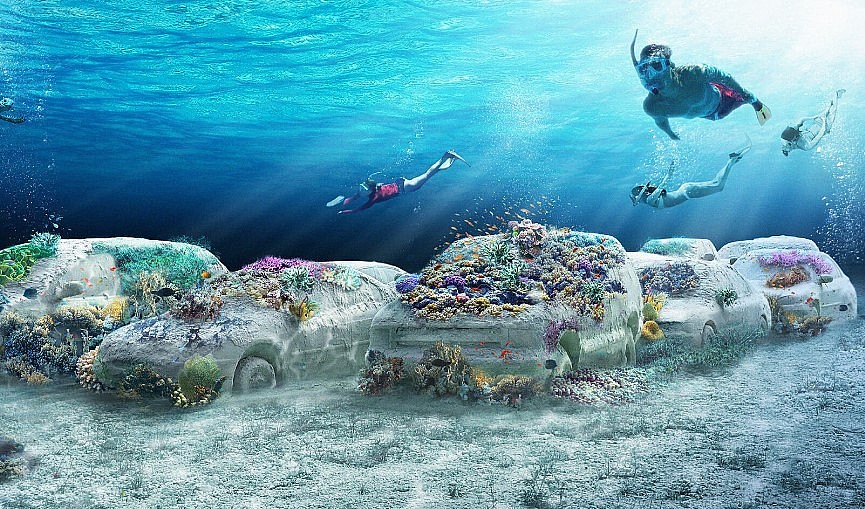 |
| The Reef Line in Miami |
A 7-mile-long underwater sculpture park is being built by the Japanese company OMA. It includes artwork from the thriving Miami cultural scene and is intended to fight climate change in the area. The Blatnavik Family Foundation grant paid for this amazing futuristic building design, which was built starting in November 2020 with the goal of housing endangered reef organisms.
It combines a variety of software, including Rhino, Enscape, and Revit's Water element, among others, and was created by architects, designers, marine biologists, and coastal engineers. The Reef Line is a great illustration of sustainable design principles combined with futuristic elements, both symbolically and practically.
It was created by Ximena Caminos, and Shohei Shigematsu, an OMA partner with extensive experience, is in charge of it. The sculpture of an underwater staircase is Shigematsu's Reef Line addition that is the most impressive.
6. Cobra Towers, Kuwait
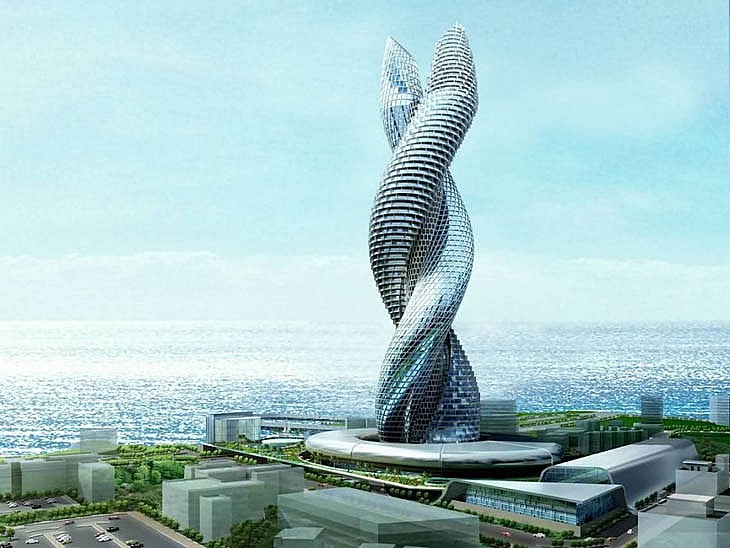 |
| Cobra Towers in Kuwait |
One of the architectural projects that has garnered the most online discussion is the Cobra Towers project. The skyscraper city is scheduled to be built in Kuwait in 2030. 1 km (3280 ft) would be the height of the tower.
Arguments over the elevator's design, which are brought on by the towers' unique shape rather than the building's size, are adding to the commotion. It most likely uses the pneumatic tube principle and compressed air to operate. The towers will be among the most stunning skyscrapers in the world, in addition to being the tallest.
7. Underwater Hotel
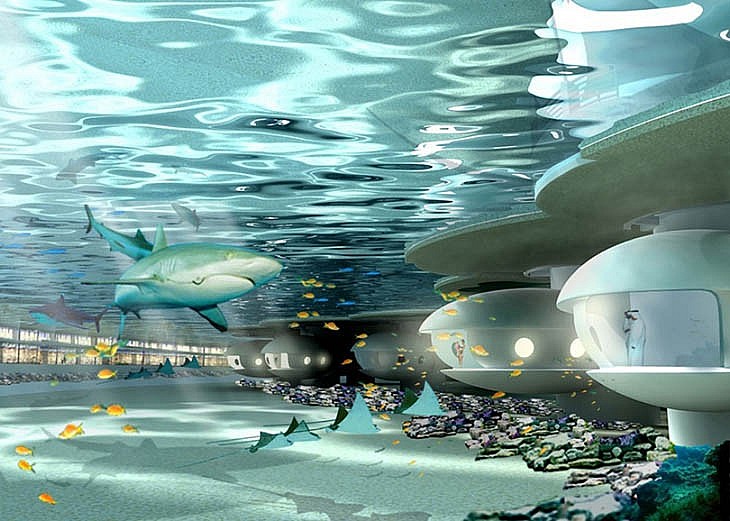 |
| Underwater Hotel |
The entertainment industry knows no bounds: a team of architects from "103 International" created a plan for an underwater resort. It has an impressive 80 000 m2 surface area. Every window in the hotel has a view of the ocean's depths; it truly is a "Sea View." The same is true of the eatery and the entertainment hub.
There is a section of the hotel that is located over the water for those who prefer more conventional methods of relaxation.
8. Proteus by Yves Behar, Curaçao
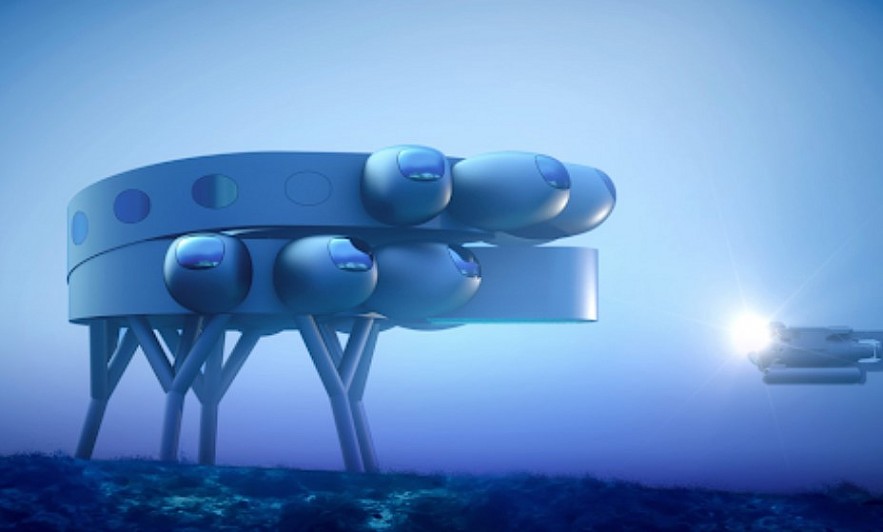 |
| Proteus by Yves Behar |
Proteus is intended to be the equivalent of the International Space Station for the oceans. Off the coast of Curaçao, which is close to the Netherlands, this futuristic building design will be built at a depth of 60 feet. Proteus is designed to be a research station submerged in the ocean. Prior to now, only cylindrical submarines could be built for research purposes underwater, which presented significant difficulties for scientists due to their isolation, poor lighting, and lack of exercise.
Scuba trips could only last for two hours, which was insufficient for research. In addition to being a place for in-depth research on marine life, climate change, robotic exploration, and the viability of human life underwater, Proteus seeks to address these shortcomings. Swiss architect Yves Behar is creating it according to aquanaut Fabian Costeau's vision. It is in this sense a truly futuristic architectural design because it could only be made possible by cutting-edge computational architecture tools like Grasshopper, Enscape, and Rhino.
9. Dragonfly Skyscraper, New York
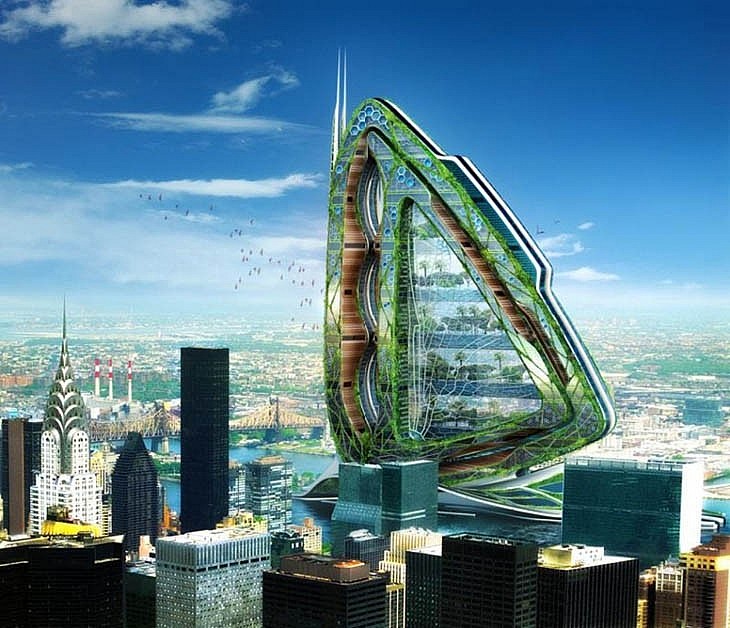 |
| Dragonfly Skyscraper |
Here is yet another Vincent Callebaut fantasy. On Roosevelt Island, it may be a 700 m (2296 ft) tall vertical farm. This intricate ecological setting, an ultramodern village in the biggest megacity in the world, would be one of a kind.
The author's plan calls for the inclusion of recreation areas, greenhouses, and dairy and meat farms inside the building. The project hasn't received much support from the city's residents, despite its advantages and environmental friendliness, and now its construction is in jeopardy.
10. Nomad: Skyscrapers on Mars
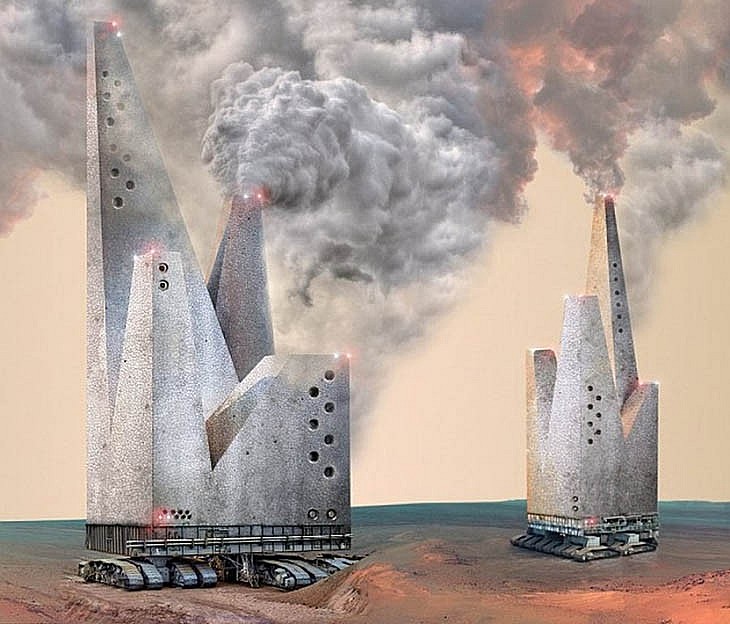 |
| Skyscrapers on Mars |
Indeed, architects are responsible for the creation of such bizarre buildings. These structures are mobile and can be moved wherever necessary across the planet.
They produce greenhouse gases through the process of collecting the necessary elements from the surface of Mars. As a result, Mars gradually becomes more habitable as its temperature rises.
11. Cloud Capture
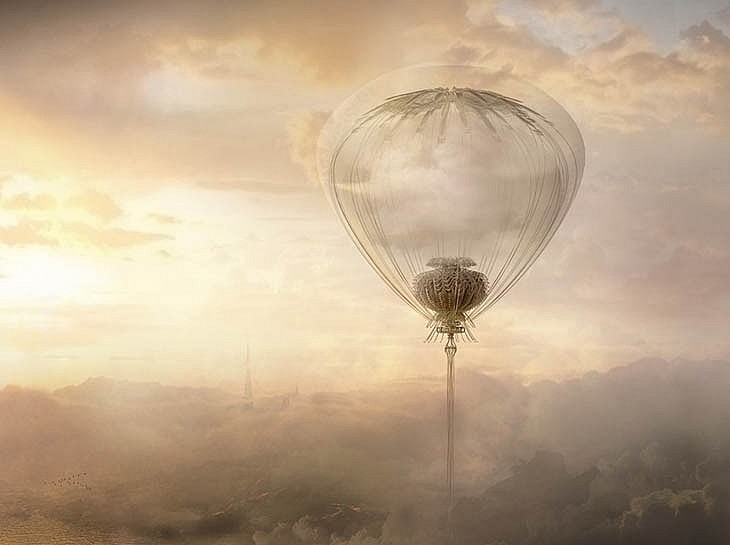 |
| Cloud Capture |
This endeavor by Korean architects is nothing short of revolutionary. The structure quite literally draws clouds to areas that are otherwise arid and then transports them there. The successful completion of this project will not only alter the appearance of the planet, but it will also contribute to the solution of the issue regarding the areas that produce poor harvests.
Cloud Catcher will alleviate hunger in Central Africa while also increasing the number of sunny days in London.
12. Dawang Mountain Resort, China
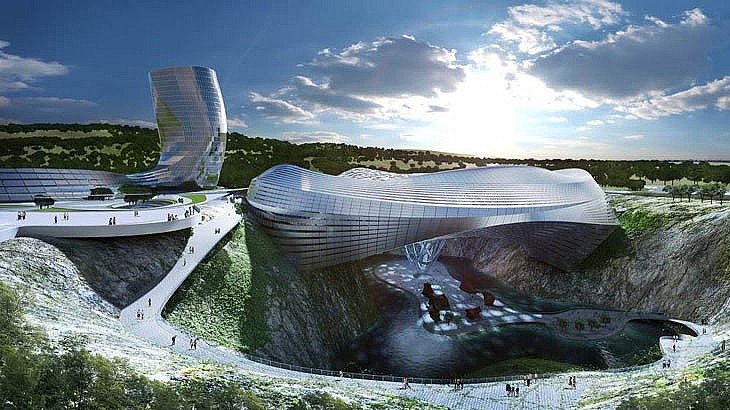 |
| Dawang Mountain Resort |
The construction of Dawang, which will soon be finished and look like a space station from a science fiction movie, will continue. A ski resort, an ice rink, a water park, and hanging gardens are all part of a building that is 170 meters (557 feet) tall and is spread out over a ledge. This year marks the beginning of operations at the futuristic resort, which is one factor indicating that the future has arrived.
13. Cities in the Sky
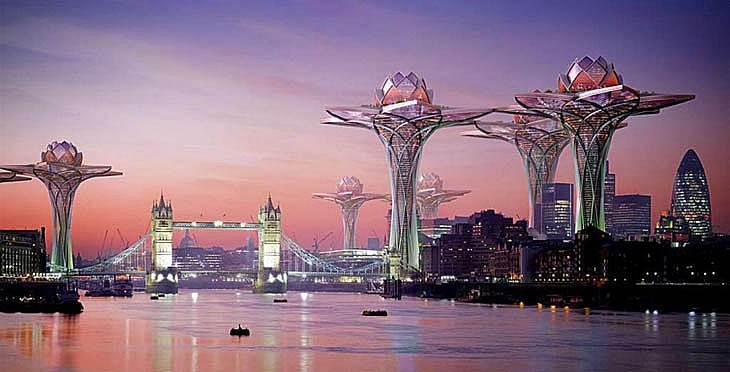 |
| Cities in the Sky |
An architect from the United Kingdom named Tsvetan Toshkov presented a project that was titled "City in the Sky." It is a collection of complexes in the shape of a lotus flower that look out over the city. On the top of these futuristic 'lotus flowers,' there will be parks and recreation areas where people can go to get away from the hustle and bustle, noise, and dirt of the city. These areas will be accessible to the people who live in megacities. Isn't it true that floating on a bed of tranquil clouds is one of the most effective ways to relieve stress?
14. Ocean Spiral by Shimizu Corporation
A proposed underwater city called Ocean Spiral would be located on the ocean floor. Designed by Shimizu Corporation, it envisions living, working, and residential areas centered inside a massive spiral-shaped structure. By relying heavily on parametricism-derived principles, this futuristic architectural design may very well be a finished city by 2030, according to reports. It is envisioned as a city with a 500-meter diameter that extends up to 2.5 miles below the surface of the ocean. There will be food, energy, and fresh water resources at the bottom of the long, spiraled tower. Up to 5000 people could live in the city according to its original plans.
This project was conceived by Shimizu Corporation in collaboration with Tokyo University and the Japan Agency for Marine Earth Science and Technology.
15. AI-Generated Biophilic Skyscrapers by Manas Bhatia
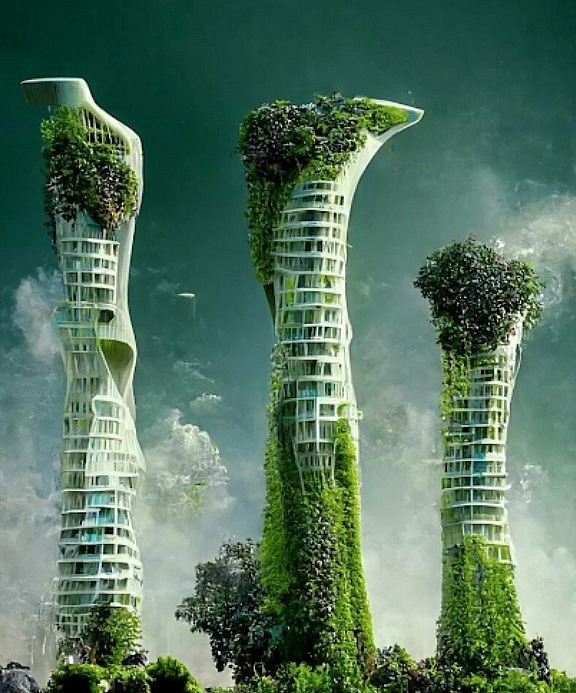 |
| AI-Generated Biophilic Skyscrapers |
The AI x Future Cities project received a submission from Manas Bhatia, a computational designer at the architectural firm Ant. Bhatia submitted a design that fused sustainability and futurism using the AI-run image generator Midjourney. His idea centers on vertical gardens, which are substantial skyscrapers covered in algae that serve as urban air purifiers. Edward O. Wilson, a Harvard naturalist, coined the term "biophilia," which denotes a human propensity to develop close relationships with other living things. In his design, Bhatia combines artificial intelligence, the natural world, and creative human thought. Designers and architects can submit a string of words that the software will translate into images through Midjourney.
They can then use their own imagination and creativity to further develop these designs, allowing them to explore a wide range of options in the field of futuristic architecture design. According to Bhatia, "It is evident that AI will improve and produce detailed architectural drawings as it develops." Without a doubt, we concur!
16. Rethinking the Future by TAT Atelier
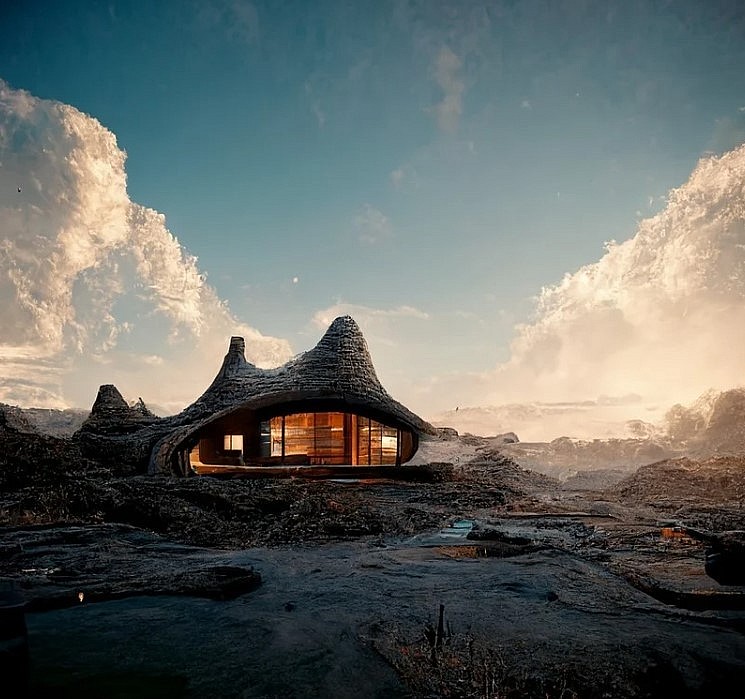 |
| Rethinking Earth Architecture series by TAT Atelier |
The Rethinking Earth Architecture series by TAT Atelier is yet another amazing Midjourney-based futuristic design. Fungus and bark make up the short, cavernous structures that rise from the earth and contrast with the vast sky. The Midjourney engine was customized by the architects to include terms like "unreal engine" and "earth house architecture." After the initial images were created, the structure was further developed using generative architecture tools.
As can be seen in Bhatia's futuristic architectural design, Midjourney was utilized to generate building ideas, shortening the time needed for concept framing. However, only the architects are responsible for further conceptual development. Midjourney serves as a tool for creating prompts to spark their creativity. It requires significant conceptualization and design thinking; it is not a copy-and-paste task.
In Conclusion
As progress in computational design continues, more and more imaginative proposals for the built environment of the future can be realized. Things that were unthinkable even a decade ago are now entirely feasible. What appears otherworldly now will be a physical building in no time.
A building that an architect creates today may stand for another hundred or more years, telling future generations about the past and how it came to be.
The vast majority of architects, instead of limiting their fantastic imaginations to the realm of the currently feasible, focus on the possibilities and ideals of the built environment.
Many inventions and technological advancements have influenced the evolution of the concept of futuristic architecture or futuristic buildings.
 8 Most Common Styles of House In The US Today 8 Most Common Styles of House In The US Today By putting some thought into its layout, your home can become more than just a bed for the night. Let's take a look at what ... |
 Top 10+ Most Prestigious Schools for Architecture In the US Today Top 10+ Most Prestigious Schools for Architecture In the US Today Do you love to study buildings and dream of becoming an architect in the future? Take a look at the Top the best architecture schools ... |
 5 Tips for Choosing a Top Architecture College 5 Tips for Choosing a Top Architecture College Choosing the right architecture college is crucial for students who aspire to have successful careers in the field of architecture. |























